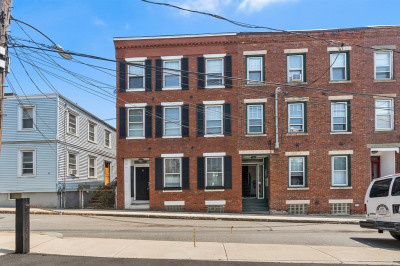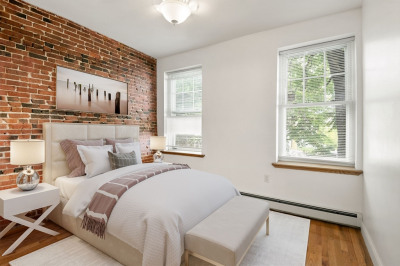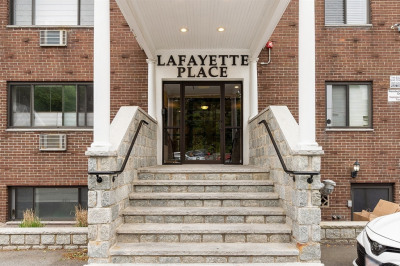$358,888
2
Beds
1
Bath
715
Living Area
-
Property Description
OPEN HOUSE SUNDAY 11am-1pm. SUNSPLASHED newly RENOVATED 5 room, 2 bedroom suite in a brick mid-rise condominium building in Prime Hancock St area! This UPPER level CORNER suite boasts a Granite and Stainless kitchen with NEW appliances & ample cabinetry. Ceramic tile bathroom. The entire unit has been freshly painted. NEW flooring throughout. Enjoy Modern Living with this open floor plan- Living rm, Dining Rm, Kitchen PLUS Generous bedrooms with ample closets. 1 car off-street parking. Heat and hot water are included in condo fee. Cat/Dog allowed with board approval. With a walk score of 88 you will be in downtown Everett in 11 minutes or Bike it in 2 minutes! Everett, known for its great public transportation, vast amount of diverse restaurants, many stores and spacious parks and entertainment options this beautiful condominium is your opportunity to own HOME.
-
Highlights
- Building Name: Central St Condominiums
- Heating: Baseboard, Natural Gas
- Parking Spots: 1
- Property Type: Condominium
- Total Rooms: 5
- Year Built: 1960
- Cooling: Wall Unit(s)
- HOA Fee: $468
- Property Class: Residential
- Stories: 1
- Unit Number: 38
- Status: Active
-
Additional Details
- Appliances: Range, Dishwasher, Microwave, Refrigerator
- Construction: Brick
- Roof: Shingle
- Total Number of Units: 105
- Year Built Source: Public Records
- Basement: N
- Flooring: Tile, Laminate
- SqFt Source: Public Record
- Year Built Details: Approximate
- Zoning: Dd
-
Amenities
- Community Features: Public Transportation, Pool, Park, Laundromat, House of Worship, Private School, Public School
- Parking Features: Off Street
-
Utilities
- Electric: Circuit Breakers
- Water Source: Public
- Sewer: Public Sewer
-
Fees / Taxes
- Assessed Value: $322,600
- HOA Fee Includes: Heat, Water, Sewer, Insurance, Maintenance Structure, Maintenance Grounds, Snow Removal
- Taxes: $3,674
- HOA Fee Frequency: Monthly
- Tax Year: 2025
Similar Listings
Content © 2025 MLS Property Information Network, Inc. The information in this listing was gathered from third party resources including the seller and public records.
Listing information provided courtesy of Realty ONE Group Cosmopolitan.
MLS Property Information Network, Inc. and its subscribers disclaim any and all representations or warranties as to the accuracy of this information.






