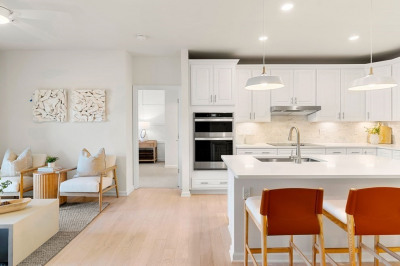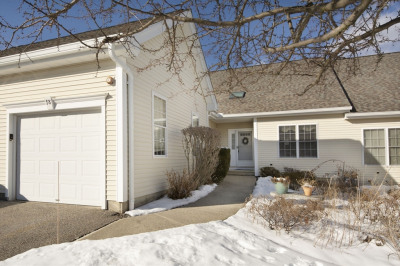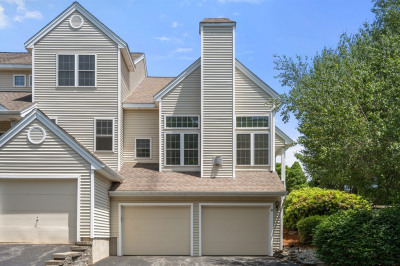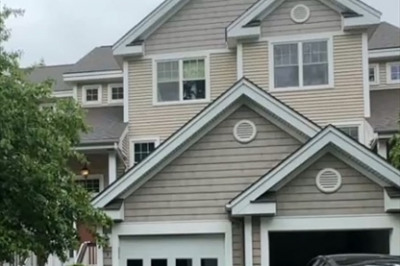$619,000
3
Beds
2/1
Baths
1,776
Living Area
-
Property Description
Flint Pond Estates! Beautifully maintained 3 Bed, 2.5 Bath end unit townhome tucked away in a quiet cul-de-sac with a private backyard. The open-concept layout features a vaulted family room with skylight and gas fireplace, a bright dining area with wainscoting, and a fully appointed kitchen with granite countertops, stainless steel appliances, and a tile backsplash. The first-floor primary suite includes a walk-in closet and a private bath with granite counters and a tiled shower. A side-by-side laundry and half bath complete the main level. Upstairs offers two generous bedrooms with ample closet space, a versatile loft, and a full bath with a tiled tub surround. Features include efficient natural gas for heat, hot water, cooking, and fireplace, along with town water and sewer. Ideally located near UMass, Tufts, the train station, and MassPike for easy commuting and access to amenities.
-
Highlights
- Building Name: Flint Pond Estates
- Heating: Forced Air, Natural Gas
- Parking Spots: 2
- Property Type: Condominium
- Total Rooms: 6
- Year Built: 2010
- Cooling: Central Air
- HOA Fee: $537
- Property Class: Residential
- Stories: 2
- Unit Number: 12
- Status: Active
-
Additional Details
- Appliances: Range, Dishwasher, Disposal, Microwave, Refrigerator
- Construction: Frame
- Exterior Features: Deck, Patio
- Flooring: Tile, Carpet, Hardwood, Flooring - Wall to Wall Carpet
- Roof: Shingle
- Total Number of Units: 72
- Year Built Source: Public Records
- Basement: Y
- Exclusions: Tesla Charger, All Smart Devices And Personal Belongings.
- Fireplaces: 1
- Interior Features: Loft
- SqFt Source: Public Record
- Year Built Details: Actual
- Zoning: R4
-
Amenities
- Community Features: Public Transportation, Shopping, Medical Facility, Highway Access, Private School, Public School
- Parking Features: Attached, Off Street
- Covered Parking Spaces: 1
-
Utilities
- Sewer: Public Sewer
- Water Source: Public
-
Fees / Taxes
- Assessed Value: $567,100
- HOA Fee Includes: Insurance, Maintenance Structure, Road Maintenance, Maintenance Grounds, Snow Removal, Trash
- Taxes: $7,905
- HOA Fee Frequency: Monthly
- Tax Year: 2025
Similar Listings
Content © 2025 MLS Property Information Network, Inc. The information in this listing was gathered from third party resources including the seller and public records.
Listing information provided courtesy of Sumathi Narayanan Realty LLC.
MLS Property Information Network, Inc. and its subscribers disclaim any and all representations or warranties as to the accuracy of this information.






