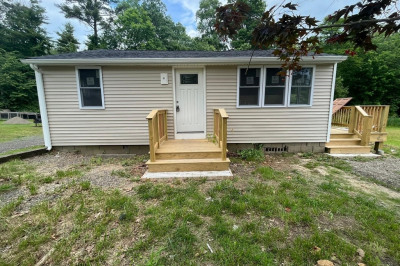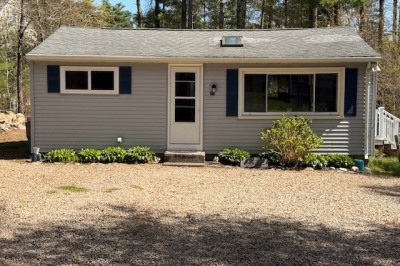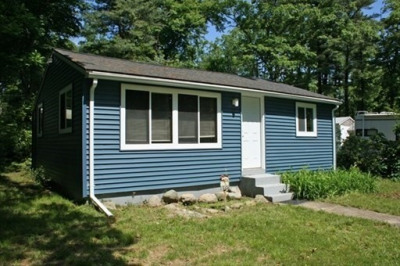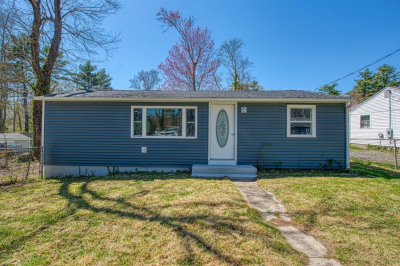$369,000
2
Beds
1
Bath
838
Living Area
-
Property Description
Welcome to your meticulously remodeled one-level ranch home in Lakeville's coveted Clark Shores! Taken down to the studs in 2012, this home boasts a stunning renovated kitchen w/ granite counters, newer cabinets & appliances, seamlessly flowing into the dining area and open living room with vaulted ceilings. 2 bedrooms include a large primary. Pull-down attic offering ample storage. Enjoy peace of mind w/ updated electric, plumbing, lighting. Step outside to a fully fenced serene backyard surrounded by trees. Relax with morning coffee on the screened front porch. As a resident, enjoy access to 5 private beaches, boat ramps, and a recreation hall – perfect for boat owners, kayaking, and relaxing beach days. Adding incredible value, the sale includes two lots! The bonus lot 9 Wildwood Rd across the street expands possibilities for recreation, a pool, extra parking, and more. This is your opportunity for an updated one level home and year-round living with water access amenities!
-
Highlights
- Heating: Electric Baseboard, Propane
- Property Class: Residential
- Style: Ranch
- Year Built: 1945
- HOA Fee: $300
- Property Type: Single Family Residence
- Total Rooms: 4
- Status: Active
-
Additional Details
- Appliances: Water Heater, Range, Microwave, Refrigerator
- Exterior Features: Porch - Screened, Rain Gutters, Storage, Fenced Yard
- Foundation: Slab
- Lot Features: Level
- Roof: Shingle
- Year Built Details: Actual, Renovated Since
- Zoning: Res
- Construction: Frame
- Flooring: Tile, Vinyl, Carpet
- Interior Features: Mud Room, Walk-up Attic
- Road Frontage Type: Private Road
- SqFt Source: Public Record
- Year Built Source: Public Records
-
Amenities
- Waterfront Features: Beach Front, Lake/Pond, Walk to, 1/10 to 3/10 To Beach, Beach Ownership(Private, Association, Deeded Rights)
-
Utilities
- Electric: Circuit Breakers, 100 Amp Service
- Water Source: Private
- Sewer: Private Sewer
-
Fees / Taxes
- Assessed Value: $294,300
- HOA: Yes
- Tax Year: 2025
- Compensation Based On: Compensation Offered but Not in MLS
- HOA Fee Frequency: Annually
- Taxes: $3,046
Similar Listings
Content © 2025 MLS Property Information Network, Inc. The information in this listing was gathered from third party resources including the seller and public records.
Listing information provided courtesy of Keller Williams South Watuppa.
MLS Property Information Network, Inc. and its subscribers disclaim any and all representations or warranties as to the accuracy of this information.






