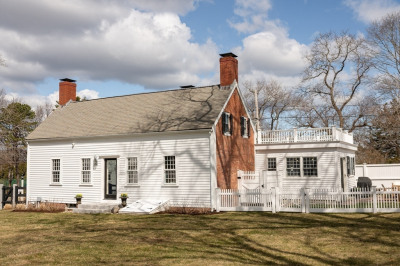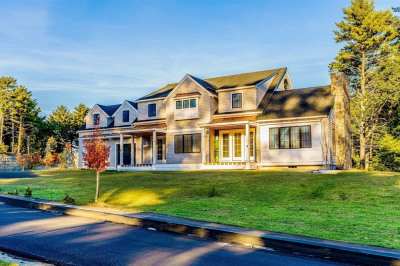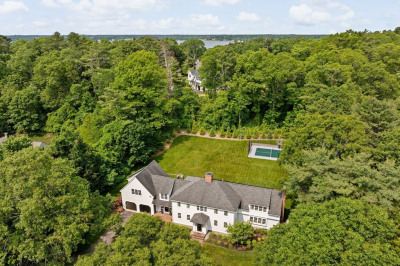$2,450,000
5
Beds
4/2
Baths
5,046
Living Area
-
Property Description
Tucked on a quiet lane in the heart of Duxbury Village, just moments from Shipyard Beach, Halls Corner, and Duxbury Schools. 12 Wicked Hill offers over 5,000 sq ft of beautifully designed living space. This thoughtfully expanded Colonial features three primary en suites, multiple home office options, and a custom marble kitchen with chef-grade appliances and an abundance of natural light. From the open-concept living and dining areas to the game room with wet bar, every detail supports easy living and effortless entertaining. Highlights include lush landscaping, a generous mudroom, laundry room, a legal in-law suite with separate utilities, and a spacious three-car garage with a workshop. Outside, a mahogany deck, a bluestone patio with a full-scale outdoor fireplace offer a peaceful place to gather and unwind. With timeless charm, practical upgrades, and walkability to beloved local spots, this home delivers the best of Duxbury’s coastal lifestyle, inside and out.
-
Highlights
- Cooling: Central Air
- Parking Spots: 7
- Property Type: Single Family Residence
- Total Rooms: 13
- Status: Active
- Heating: Central, Forced Air, Baseboard, Oil, Hydro Air, Fireplace
- Property Class: Residential
- Style: Colonial
- Year Built: 1960
-
Additional Details
- Appliances: Water Heater, Range, Dishwasher, Trash Compactor, Microwave, Refrigerator, Freezer, Washer, Dryer, Wine Refrigerator, Vacuum System, Range Hood, Plumbed For Ice Maker
- Construction: Frame
- Exterior Features: Porch, Deck, Patio, Covered Patio/Deck, Rain Gutters, Storage, Sprinkler System, Screens, Garden
- Flooring: Wood, Tile, Carpet, Marble, Hardwood, Flooring - Stone/Ceramic Tile, Flooring - Hardwood, Flooring - Wall to Wall Carpet
- Interior Features: Bathroom - 3/4, Bathroom - Tiled With Shower Stall, Lighting - Sconce, Lighting - Overhead, Beadboard, Bathroom - Tiled With Tub & Shower, Walk-In Closet(s), Closet, Closet/Cabinets - Custom Built, Decorative Molding, Bathroom - Full, Wet bar, Recessed Lighting, Crown Molding, Bathroom, Sitting Room, Inlaw Apt., Media Room, Home Office, Central Vacuum, Wet Bar, High Speed Internet
- Road Frontage Type: Private Road, Dead End
- SqFt Source: Public Record
- Year Built Source: Public Records
- Basement: Full, Finished, Interior Entry, Bulkhead, Unfinished
- Exclusions: The Sink & Faucet In The First-Floor Half Bathroom, The Seller Will Replace Before Closing
- Fireplaces: 3
- Foundation: Concrete Perimeter
- Lot Features: Level
- Roof: Shingle
- Year Built Details: Renovated Since
- Zoning: Rc
-
Amenities
- Community Features: Public Transportation, Shopping, Pool, Tennis Court(s), Park, Walk/Jog Trails, Golf, Medical Facility, Bike Path, Conservation Area, Highway Access, House of Worship, Marina, Private School, Public School
- Parking Features: Attached, Garage Door Opener, Workshop in Garage, Garage Faces Side, Oversized, Paved
- Covered Parking Spaces: 3
- Waterfront Features: Bay, Walk to, 1/10 to 3/10 To Beach, Beach Ownership(Public)
-
Utilities
- Electric: 100 Amp Service, 200+ Amp Service, Generator Connection
- Water Source: Public
- Sewer: Private Sewer
-
Fees / Taxes
- Assessed Value: $1,550,200
- Taxes: $15,719
- Tax Year: 2025
Similar Listings
Content © 2025 MLS Property Information Network, Inc. The information in this listing was gathered from third party resources including the seller and public records.
Listing information provided courtesy of Engel & Volkers, South Shore.
MLS Property Information Network, Inc. and its subscribers disclaim any and all representations or warranties as to the accuracy of this information.






