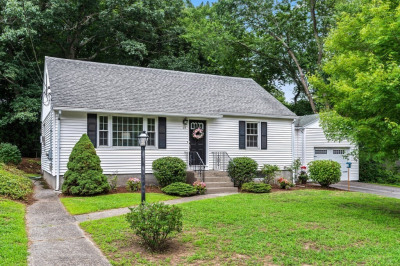$350,000
3
Beds
2/1
Baths
2,252
Living Area
-
Property Description
Attention contractors, investors, handymen and antique lovers! Here's your opportunity to bring this once great and charming property back to its prime! Situated on a spacious corner lot this home has a lot to offer. Grand Foyer greets you with elegant stairway, and high ceilings on the main level. Large country Kitchen has access to the backyard. Sunny Family Room with wood burning fireplace opens to the Dining Room. Beautiful original hardwood floor under the carpet. First floor Master Bedroom with 2 closets and full bath has a washer and dryer hook-ups. Large 2 Bedrooms, full Bath and a Study on the second floor. Huge walk-up attic. Detached one-car garage and large storage shed. Excellent commuters location, just minutes to T-Train station and Mass Pike. Come see this diamond in the rough and make an offer before it's gone. Being sold "AS IS". Title V failed. Buyer responsible to connect to the town sewer (on North Main St as per town)
-
Highlights
- Area: North Grafton
- Parking Spots: 8
- Property Type: Single Family Residence
- Total Rooms: 9
- Status: Closed
- Heating: Natural Gas
- Property Class: Residential
- Style: Colonial, Victorian
- Year Built: 1820
-
Additional Details
- Appliances: Range, Dishwasher, Refrigerator, Dryer
- Exclusions: Furniture Pieces In The Bedroom 1st Floor
- Fireplaces: 1
- Foundation: Stone
- Lot Features: Corner Lot
- Year Built Details: Actual
- Zoning: r-2
- Basement: Full
- Exterior Features: Porch
- Flooring: Flooring - Vinyl
- Interior Features: Lighting - Overhead, Entrance Foyer, Mud Room, Study
- Road Frontage Type: Public
- Year Built Source: Public Records
-
Amenities
- Covered Parking Spaces: 1
- Parking Features: Detached, Oversized, Off Street, Paved
-
Utilities
- Sewer: Private Sewer
- Water Source: Public
-
Fees / Taxes
- Assessed Value: $425,600
- Tax Year: 2024
- Compensation Based On: Net Sale Price
- Taxes: $6,090
Similar Listings
Content © 2025 MLS Property Information Network, Inc. The information in this listing was gathered from third party resources including the seller and public records.
Listing information provided courtesy of RE/MAX Executive Realty.
MLS Property Information Network, Inc. and its subscribers disclaim any and all representations or warranties as to the accuracy of this information.



