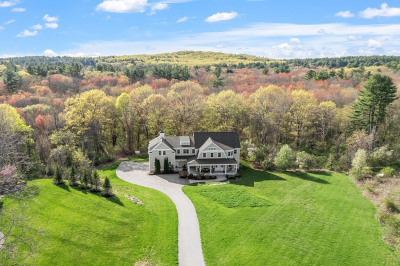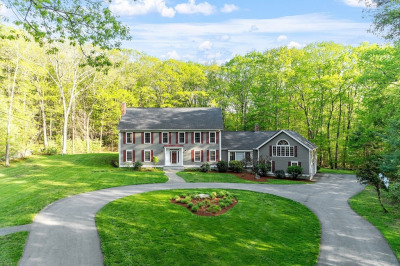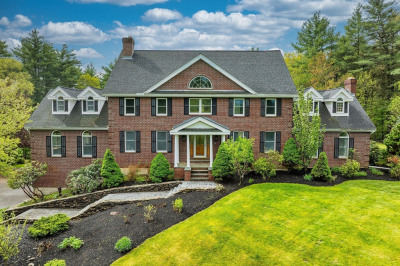$1,748,000
5
Beds
5/1
Baths
6,822
Living Area
-
Property Description
Buy this house if: You are a chef, a truly ambitious cook, or you want to be your personal chef’s favorite client. Or maybe you’re a multi-generational family, or entertain large gatherings; And you want neighborhood, but also need your privacy and a view. Prepare to find it all at 12 Vose Hill! With over 5500 sf of living space there is room for every dream and every hobby. We often say "chef's kitchen" but this time we mean it- this is an actual professional chefs kitchen-intelligent in design and gorgeous as well. It's the perfect hub for this house that was MADE for entertaining. Relax by the fire in the adjacent family room or head to our favorite spot- the sprawling custom screened porch w/ eastern views over Carlisle. The walk out lower level w/ custom bar and another fireplace is perfect for game night. With 5 en-suite bedrooms, your guests will never want to leave! There is 1st floor bedroom suite, so important these days. Wait until you see the primary bath...
-
Highlights
- Acres: 2
- Has View: Yes
- Parking Spots: 12
- Property Type: Single Family Residence
- Total Rooms: 14
- Status: Active
- Cooling: Central Air
- Heating: Forced Air, Natural Gas, Fireplace
- Property Class: Residential
- Style: Colonial
- Year Built: 1990
-
Additional Details
- Appliances: Gas Water Heater, Water Heater, Range, Dishwasher, Refrigerator, Freezer, Range Hood, Water Softener
- Construction: Frame
- Fireplaces: 4
- Foundation: Concrete Perimeter
- Lot Features: Wooded, Sloped
- Roof: Shingle
- View: Scenic View(s)
- Year Built Source: Public Records
- Basement: Full, Finished, Walk-Out Access, Interior Entry, Concrete
- Exterior Features: Porch, Porch - Screened, Deck, Deck - Wood, Storage, Sprinkler System, Garden, Stone Wall
- Flooring: Tile, Carpet, Hardwood, Stone / Slate, Flooring - Stone/Ceramic Tile, Flooring - Hardwood
- Interior Features: Bathroom - Full, Lighting - Overhead, Pedestal Sink, Bathroom - Double Vanity/Sink, Vaulted Ceiling(s), Countertops - Stone/Granite/Solid, Double Vanity, Recessed Lighting, Steam / Sauna, Bathroom - With Shower Stall, Bathroom, Office, Bonus Room, Foyer, Central Vacuum, Sauna/Steam/Hot Tub, Wet Bar, Walk-up Attic, High Speed Internet
- Road Frontage Type: Public
- SqFt Source: Measured
- Year Built Details: Actual, Renovated Since
- Zoning: Ra
-
Amenities
- Community Features: Shopping, Pool, Tennis Court(s), Park, Walk/Jog Trails, Golf, Medical Facility, Bike Path, Conservation Area, Highway Access, House of Worship, Public School
- Parking Features: Attached, Garage Door Opener, Heated Garage, Storage, Garage Faces Side, Paved Drive, Off Street, Paved
- Covered Parking Spaces: 3
-
Utilities
- Electric: 200+ Amp Service
- Water Source: Private
- Sewer: Private Sewer
-
Fees / Taxes
- Assessed Value: $1,429,800
- Tax Year: 2025
- Compensation Based On: Net Sale Price
- Taxes: $19,688
Similar Listings
Content © 2025 MLS Property Information Network, Inc. The information in this listing was gathered from third party resources including the seller and public records.
Listing information provided courtesy of Compass.
MLS Property Information Network, Inc. and its subscribers disclaim any and all representations or warranties as to the accuracy of this information.






