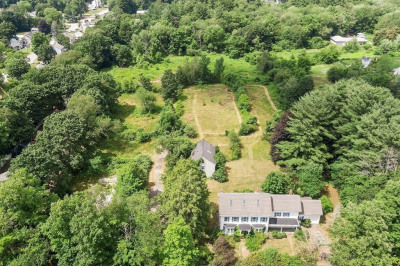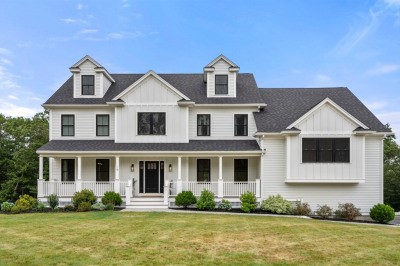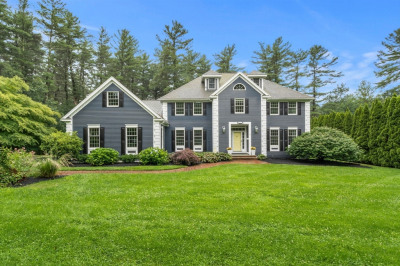$1,769,000
4
Beds
3/1
Baths
4,500
Living Area
-
Property Description
Welcome to 12 Tarbox Lane in MacIntyre Crossing, one of North Reading’s most desirable neighborhoods. This meticulously maintained colonial blends timeless charm with modern updates across four levels of living and true move-in readiness. Inside, enjoy freshly painted interiors and a spacious layout ideal for entertaining. The chef’s kitchen features granite counters, a large eat-in island, all new appliances, and flows into the dining, living, and cathedral-ceiling family room. Upstairs offers four generous bedrooms, including a stunning primary suite with cathedral ceiling, gas fireplace, walk-in closet, and renovated spa-like bath with marble heated floor, double quartz vanity, and walk-in shower. A fabulous finished 3rd floor with new carpet makes a great office or playroom. The finished lower level offers flexible space with a kitchenette for a teen suite, au pair, or home office. Step outside to multi-tiered decks overlooking a private, wooded yard. Community pool & playground.
-
Highlights
- Cooling: Central Air, Dual
- HOA Fee: $1,100
- Property Class: Residential
- Style: Colonial
- Year Built: 1999
- Heating: Forced Air, Natural Gas, Fireplace
- Parking Spots: 6
- Property Type: Single Family Residence
- Total Rooms: 13
- Status: Active
-
Additional Details
- Appliances: Gas Water Heater, Water Heater, Dishwasher, Microwave, Refrigerator, Freezer, Washer, Dryer
- Construction: Frame
- Fireplaces: 3
- Foundation: Concrete Perimeter
- Lot Features: Cul-De-Sac, Corner Lot, Wooded, Gentle Sloping, Level
- Roof: Shingle
- Year Built Details: Actual
- Zoning: Rr
- Basement: Full, Finished, Walk-Out Access, Interior Entry
- Exterior Features: Deck, Patio, Professional Landscaping, Sprinkler System, Decorative Lighting, Garden, Stone Wall
- Flooring: Tile, Carpet, Hardwood, Flooring - Stone/Ceramic Tile, Flooring - Wall to Wall Carpet, Flooring - Hardwood, Flooring - Engineered Hardwood
- Interior Features: Bathroom - Full, Closet, Countertops - Stone/Granite/Solid, Lighting - Sconce, Lighting - Overhead, Cathedral Ceiling(s), Ceiling Fan(s), Recessed Lighting, Open Floorplan, Bathroom, Media Room, Great Room, Bonus Room, Play Room, Central Vacuum, Walk-up Attic, Internet Available - Unknown
- Road Frontage Type: Public
- SqFt Source: Other
- Year Built Source: Public Records
-
Amenities
- Community Features: Shopping, Pool, Tennis Court(s), Park, Walk/Jog Trails, Golf, House of Worship, Private School, Public School, Sidewalks
- Parking Features: Attached, Garage Door Opener, Garage Faces Side, Oversized, Paved Drive, Off Street, Deeded, Paved
- Covered Parking Spaces: 2
-
Utilities
- Electric: Circuit Breakers
- Water Source: Public
- Sewer: Inspection Required for Sale, Private Sewer
-
Fees / Taxes
- Assessed Value: $1,347,800
- HOA Fee Frequency: Annually
- Taxes: $17,602
- HOA: Yes
- Tax Year: 2025
Similar Listings
Content © 2025 MLS Property Information Network, Inc. The information in this listing was gathered from third party resources including the seller and public records.
Listing information provided courtesy of Sagan Harborside Sotheby's International Realty.
MLS Property Information Network, Inc. and its subscribers disclaim any and all representations or warranties as to the accuracy of this information.





