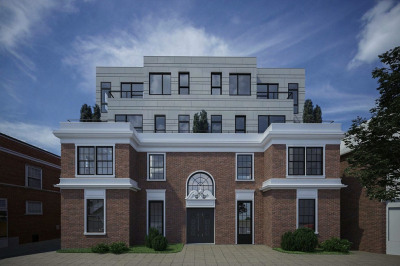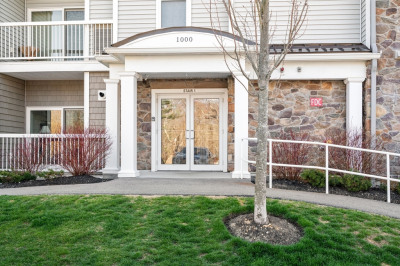$649,000
3
Beds
2/2
Baths
2,384
Living Area
-
Property Description
Welcome to this beautiful townhome featuring 3beds, 2f b, 2h b, 2 outdoor spaces, finished basement, and garage parking. The sun-filled 1st floor offers an open-concept kitchen/living/dining area, with a large island, and seamless flow to a private deck and back lawn which abuts conservation lands — perfect for entertaining. Upstairs, primary boasts a walk-in closet and en-suite bath, while two additional bedrooms allow room for queen size beds with great closet space, and work from home space. A convenient laundry room with a full-size washer and dryer completes the 2nd floor. The finished basement offers endless possibilities, with a built-in desk for work from home needs, a spacious area for a second living room, and the option to create a guest or in-law suite.Enjoy everything Walpole has to offer. This home is located close to Walpole Town Center, a mile from the commuter rail, shops, restaurants, high quality schools, and an abundance of outdoor trails for hiking or biking
-
Highlights
- Cooling: Central Air
- HOA Fee: $438
- Property Class: Residential
- Stories: 3
- Unit Number: 12
- Status: Active
- Heating: Forced Air
- Parking Spots: 1
- Property Type: Condominium
- Total Rooms: 6
- Year Built: 2008
-
Additional Details
- Appliances: Range, Dishwasher, Disposal, Microwave, Refrigerator, Freezer, Washer, Dryer
- SqFt Source: Public Record
- Year Built Details: Actual
- Zoning: 000
- Basement: Y
- Total Number of Units: 16
- Year Built Source: Public Records
-
Amenities
- Covered Parking Spaces: 1
- Parking Features: Attached
-
Utilities
- Sewer: Public Sewer
- Water Source: Public
-
Fees / Taxes
- Assessed Value: $539,100
- HOA Fee Frequency: Monthly
- Tax Year: 2025
- Compensation Based On: Gross/Full Sale Price
- HOA Fee Includes: Water, Sewer, Insurance, Maintenance Grounds, Snow Removal, Reserve Funds
- Taxes: $6,954
Similar Listings
Content © 2025 MLS Property Information Network, Inc. The information in this listing was gathered from third party resources including the seller and public records.
Listing information provided courtesy of Compass.
MLS Property Information Network, Inc. and its subscribers disclaim any and all representations or warranties as to the accuracy of this information.






