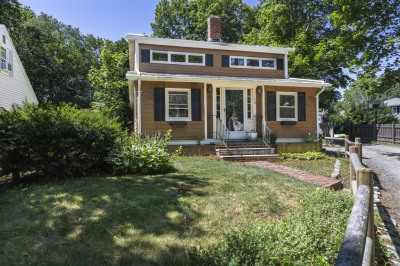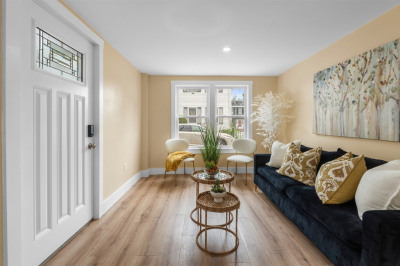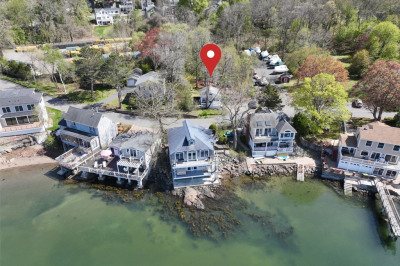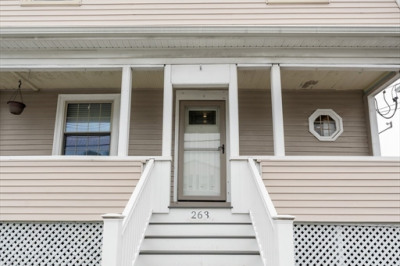$649,900
2
Beds
2
Baths
2,161
Living Area
-
Property Description
Coastal Charm Meets Modern Comfort! Discover this delightful single-family home offering a blend of comfortable living and an enviable coastal lifestyle. Step inside to a bright and inviting living room featuring gleaming hardwood floors, a bay window with ocean views, a gas fireplace, and an elegant built-in entertainment center – perfect for gatherings. The open-concept design flows seamlessly into the well-appointed kitchen, boasting crisp white cabinetry, granite countertops, stainless steel appliances, a convenient island, and a dining area. The finished basement provides versatile living space, featuring a large family room with fireplace, along with a 2nd kitchen, full bath, and laundry area, offering potential for an in-law suite or extended living. Enjoy the charming three-season porch, which leads out to the rear yard/patio area, ideal for al fresco dining and entertaining. The handy storage shed sits at the end of the driveway. Open House Sat 7/5, 11-1PM, Sun 7/6, 3-5PM.
-
Highlights
- Cooling: Central Air
- Parking Spots: 2
- Property Type: Single Family Residence
- Total Rooms: 6
- Status: Active
- Heating: Baseboard, Natural Gas
- Property Class: Residential
- Style: Ranch
- Year Built: 1950
-
Additional Details
- Appliances: Water Heater, Range, Dishwasher, Disposal, Trash Compactor, Refrigerator, Washer, Dryer
- Construction: Frame
- Fireplaces: 2
- Foundation: Concrete Perimeter
- Lot Features: Cul-De-Sac
- SqFt Source: Measured
- Year Built Source: Public Records
- Basement: Full, Finished, Bulkhead
- Exterior Features: Porch - Enclosed, Patio, Storage
- Flooring: Carpet, Hardwood
- Interior Features: Dining Area, Open Floorplan, Kitchen
- Roof: Shingle
- Year Built Details: Approximate
- Zoning: R1
-
Amenities
- Community Features: Public Transportation, Bike Path, Conservation Area
- Waterfront Features: Walk to, 0 to 1/10 Mile To Beach, Beach Ownership(Public)
- Parking Features: Paved Drive, Paved
-
Utilities
- Electric: Circuit Breakers, 200+ Amp Service
- Water Source: Public
- Sewer: Public Sewer
-
Fees / Taxes
- Assessed Value: $496,000
- Taxes: $5,625
- Tax Year: 2025
Similar Listings
Content © 2025 MLS Property Information Network, Inc. The information in this listing was gathered from third party resources including the seller and public records.
Listing information provided courtesy of Aluxety.
MLS Property Information Network, Inc. and its subscribers disclaim any and all representations or warranties as to the accuracy of this information.






