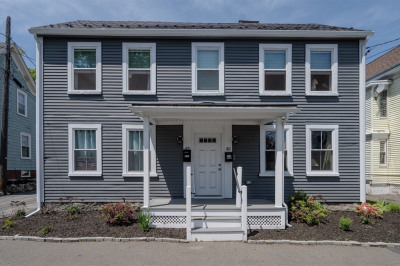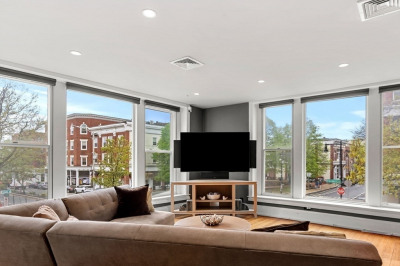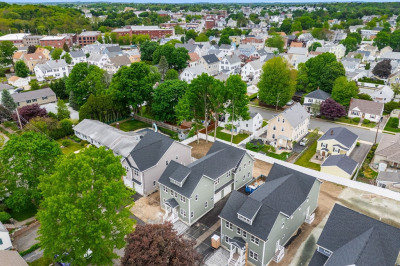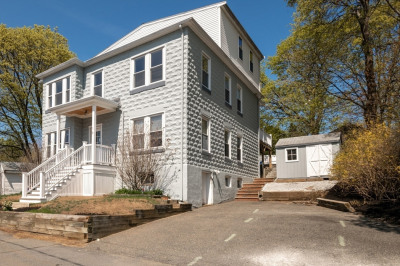$569,900
3
Beds
2
Baths
1,240
Living Area
-
Property Description
Welcome Home to 12 School Street, Salem! This charming top level, 3-bedroom condo in Salem offers a comfortable & inviting living space. Built in 2015, enjoy this historic neighborhood with all the perks of a new construction home. Beautiful quiet setting, w/ an open kitchen, living room w/ fireplace. The kitchen features a gas range, stainless steel appliances, 1yr new dishwasher, nice cabinet storage & dining peninsula area. Primary bedroom has a 3/4 bathroom ensuite, 2 additional bedrooms & a full bathroom. There is also a small bonus space being used as an office setup. 2014 Built. This condo has central air, gas heat, in-unit laundry, smart locks, private storage, 2 parking spots, a prime location & a low 150.00 HOA. 0.6 mile walk & 4 min drive to Salem Train & Bus Station. Not to be missed.
-
Highlights
- Cooling: Central Air
- HOA Fee: $150
- Property Class: Residential
- Stories: 1
- Unit Number: 3
- Status: Active
- Heating: Forced Air, Natural Gas
- Parking Spots: 2
- Property Type: Condominium
- Total Rooms: 5
- Year Built: 2015
-
Additional Details
- Appliances: Range, Dishwasher, Disposal, Microwave, Refrigerator
- Construction: Frame
- Fireplaces: 1
- Interior Features: Sitting Room
- SqFt Source: Public Record
- Year Built Details: Approximate
- Zoning: X
- Basement: Y
- Exterior Features: Porch
- Flooring: Flooring - Wall to Wall Carpet
- Roof: Shingle
- Total Number of Units: 3
- Year Built Source: Public Records
-
Amenities
- Community Features: Public Transportation, Shopping, Park, Golf, Medical Facility
- Parking Features: Off Street, Paved
-
Utilities
- Sewer: Public Sewer
- Water Source: Public
-
Fees / Taxes
- Assessed Value: $528,600
- HOA Fee Includes: Insurance, Reserve Funds
- Taxes: $5,994
- HOA Fee Frequency: Monthly
- Tax Year: 2025
Similar Listings
Content © 2025 MLS Property Information Network, Inc. The information in this listing was gathered from third party resources including the seller and public records.
Listing information provided courtesy of RE/MAX 360.
MLS Property Information Network, Inc. and its subscribers disclaim any and all representations or warranties as to the accuracy of this information.






