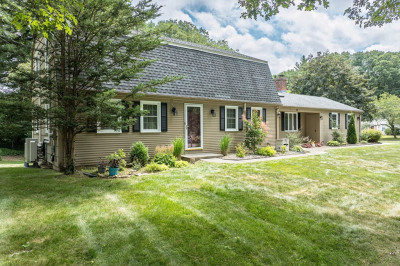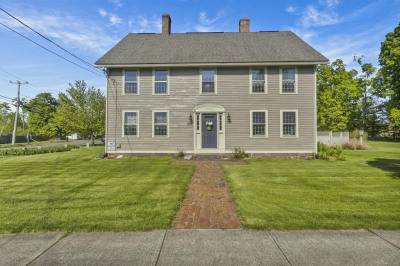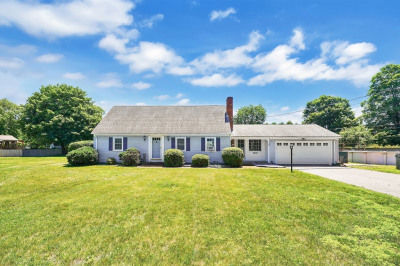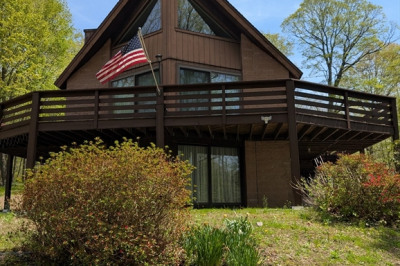$539,900
3
Beds
2
Baths
2,460
Living Area
-
Property Description
Beautifully updated Cape on a private cul-de-sac in desirable Hampden neighborhood. This sun-filled home features a modern kitchen, updated baths, and large picture windows offering views of a scenic horse farm. The main level includes a spacious bedroom, full bath, living room, and first-floor laundry. Upstairs offers two more bedrooms, including a large primary with walk-in closet and loft area. The backyard is a true retreat with an above-ground pool, barns with electricity, and a chicken run—ideal for hobby farming or animal lovers. Recent updates: septic (2019), furnace (2022), hot water tank (2022), pool liner (2023), water pressure tank (2024). Enjoy peaceful country living with modern conveniences just minutes from local amenities
-
Highlights
- Acres: 1
- Heating: Forced Air, Propane
- Property Class: Residential
- Style: Cape
- Year Built: 1958
- Cooling: Central Air
- Parking Spots: 3
- Property Type: Single Family Residence
- Total Rooms: 6
- Status: Active
-
Additional Details
- Appliances: Electric Water Heater, Water Heater, Range, Dishwasher, Trash Compactor, Refrigerator
- Construction: Frame
- Fireplaces: 1
- Foundation: Concrete Perimeter
- Road Frontage Type: Dead End
- SqFt Source: Public Record
- Year Built Source: Public Records
- Basement: Finished, Garage Access, Sump Pump
- Exterior Features: Deck - Wood, Pool - Above Ground, Rain Gutters, Storage, Barn/Stable, Fenced Yard, Garden
- Flooring: Tile, Carpet, Laminate, Hardwood
- Lot Features: Cul-De-Sac, Wooded, Level
- Roof: Shingle
- Year Built Details: Actual
- Zoning: R4
-
Amenities
- Covered Parking Spaces: 3
- Pool Features: Above Ground
- Parking Features: Attached, Under, Garage Door Opener, Paved Drive, Paved
-
Utilities
- Electric: Circuit Breakers, 200+ Amp Service
- Water Source: Private
- Sewer: Private Sewer
-
Fees / Taxes
- Assessed Value: $495,800
- Taxes: $7,482
- Tax Year: 2025
Similar Listings
Content © 2025 MLS Property Information Network, Inc. The information in this listing was gathered from third party resources including the seller and public records.
Listing information provided courtesy of Evermark Property Group, LLC.
MLS Property Information Network, Inc. and its subscribers disclaim any and all representations or warranties as to the accuracy of this information.






