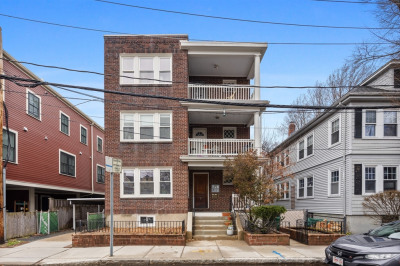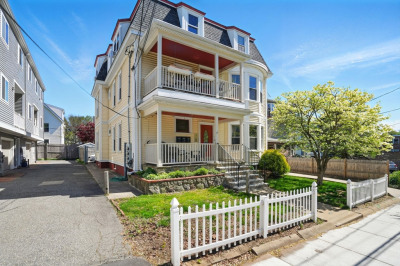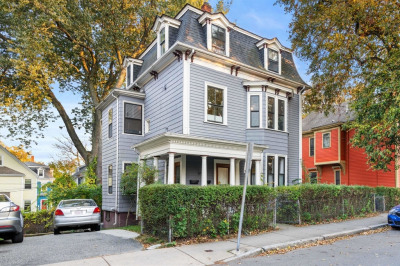$1,785,000
4
Beds
2
Baths
2,092
Living Area
-
Property Description
Located on a low-traffic, residential side street, very close to Davis Square, schools & scores of shops, including Pemberton Farms, dozens of independent restaurants, & the Red Line connecting to Harvard, MIT, MGH, and downtown Boston. Handsome, light-filled, southwest-facing classic 2-family in unusually appealing condition. Well-proportioned rooms, high ceilings, hardwood floors, practical layout, refurbished windows, cross-ventilation, open-plan kitchens, both of them beautifully renovated, good-height full-footprint basement with partially finished enclosed home office/work space, huge storage spaces, space for a workshop, newer systems, updated wiring, secluded private garden area ready for landscaping, and a full-size rare 2-car garage. Decks rebuilt with Trex. It will be difficult, if not impossible, to find a good-quality two-family in such desirable condition, with so many careful upgrades and tasteful renovations, all carried out by committed owner-occupants.
-
Highlights
- Heating: Natural Gas
- Parking Spots: 4
- Property Type: 2 Family - 2 Units Up/Down
- Total Rooms: 9
- Status: Active
- Levels: 3
- Property Class: Residential Income
- Stories: 3
- Year Built: 1910
-
Additional Details
- Basement: Full
- Flooring: Tile, Hardwood, Other
- Interior Features: Living Room, Dining Room, Kitchen
- Road Frontage Type: Public
- SqFt Source: Public Record
- Year Built Details: Approximate, Renovated Since
- Zoning: B
- Construction: Frame
- Foundation: Block, Stone
- Lot Features: Other
- Roof: Shingle
- Total Number of Units: 2
- Year Built Source: Public Records
-
Amenities
- Community Features: Public Transportation, Shopping, Park, Bike Path, House of Worship, Public School, T-Station, University, Other
- Parking Features: Off Street
- Covered Parking Spaces: 2
-
Utilities
- Electric: Circuit Breakers, 200+ Amp Service
- Water Source: Public
- Sewer: Public Sewer
-
Fees / Taxes
- Assessed Value: $1,858,100
- Tax Year: 2025
- Compensation Based On: Net Sale Price
- Taxes: $8,868
Similar Listings
Content © 2025 MLS Property Information Network, Inc. The information in this listing was gathered from third party resources including the seller and public records.
Listing information provided courtesy of Compass.
MLS Property Information Network, Inc. and its subscribers disclaim any and all representations or warranties as to the accuracy of this information.






