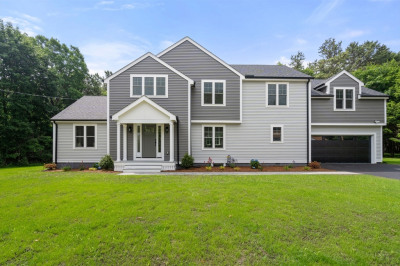$1,195,000
4
Beds
2/1
Baths
4,516
Living Area
-
Property Description
Nestled in a serene, private setting, this expansive ranch-style home blends comfort and sophistication. Designed for entertaining or multi-generational living, it features two full-size kitchens, including a fully updated walkout basement kitchen. The main level boasts a formal dining room, a spacious family room with a striking stone fireplace, and a glass-enclosed sunroom offering breathtaking views of landscaped gardens, stone walkways, and elegant retaining walls. Step outside to two generous decks, perfect for relaxation and enjoying nature’s beauty. This exceptional property includes an attached two-car garage and recent upgrades—new water tank, fresh interior paint. The stylish granite kitchen, equipped with stainless steel appliances and a central island, balances elegance and functionality. The backyard is a gardener’s paradise, showcasing a vibrant array of plants that enhance the home’s charm. Pride of ownership shines in every detail.
-
Highlights
- Cooling: Central Air
- Heating: Forced Air
- Property Class: Residential
- Style: Ranch
- Year Built: 1980
- Has View: Yes
- Parking Spots: 6
- Property Type: Single Family Residence
- Total Rooms: 9
- Status: Active
-
Additional Details
- Appliances: Gas Water Heater, Range, Dishwasher, Disposal, Microwave, Refrigerator
- Construction: Frame
- Fireplaces: 1
- Foundation: Concrete Perimeter
- Road Frontage Type: Public
- SqFt Source: Measured
- Year Built Details: Actual
- Zoning: Res
- Basement: Full, Finished, Walk-Out Access, Interior Entry
- Exterior Features: Deck, Rain Gutters, Storage, Professional Landscaping, Sprinkler System, Garden, Stone Wall
- Flooring: Wood, Flooring - Stone/Ceramic Tile
- Interior Features: Sun Room
- Roof: Shingle
- View: Scenic View(s)
- Year Built Source: Public Records
-
Amenities
- Community Features: Shopping, Park, Walk/Jog Trails, Golf, Medical Facility, Bike Path, Conservation Area, Highway Access, House of Worship, Public School
- Parking Features: Attached, Heated Garage, Paved Drive
- Covered Parking Spaces: 2
-
Utilities
- Electric: 220 Volts
- Water Source: Public
- Sewer: Private Sewer
-
Fees / Taxes
- Assessed Value: $924,100
- Taxes: $16,153
- Tax Year: 2025
Similar Listings
Content © 2025 MLS Property Information Network, Inc. The information in this listing was gathered from third party resources including the seller and public records.
Listing information provided courtesy of Premier Realty Group.
MLS Property Information Network, Inc. and its subscribers disclaim any and all representations or warranties as to the accuracy of this information.




