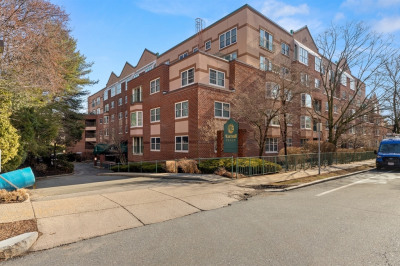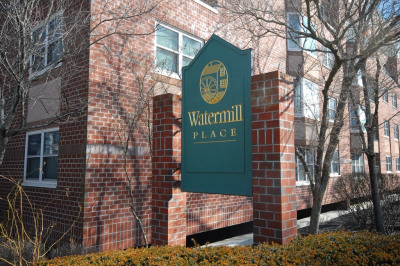$545,000
2
Beds
1/1
Bath
926
Living Area
-
Property Description
This lovely top floor, corner condominium is ideally located in an elevator building in the desirable Arlington center area. The private balcony is a highlight of this home, offering a peaceful outdoor oasis overlooking the Minuteman Bike Path and serene Spy Pond. This tranquil setting provides a perfect spot for relaxation or outdoor enjoyment. The two-bedroom, one and a half bathroom layout provides ample living space. The primary bedroom offers a comfortable retreat, while the additional bedroom can accommodate a variety of needs. The open-concept floor plan allows for flexible furniture arrangement, creating a comfortable and inviting atmosphere. Large replacement windows and sliding door in the home lets in abundant natural light, enhancing the sense of space and airiness. The building's elevator access ensures easy mobility, making this home accessible for all. This central location provides convenient access to shops, restaurants, and public transportation options.
-
Highlights
- Area: East Arlington
- Cooling: Wall Unit(s), 3 or More
- HOA Fee: $547
- Property Class: Residential
- Stories: 1
- Unit Number: 66
- Status: Active
- Building Name: Pond Lane Condominium
- Heating: Central, Natural Gas, Unit Control
- Parking Spots: 1
- Property Type: Condominium
- Total Rooms: 4
- Year Built: 1972
-
Additional Details
- Appliances: Range, Dishwasher, Disposal, Microwave, Refrigerator
- Construction: Brick
- Exterior Features: Balcony
- Interior Features: Internet Available - Unknown, Elevator
- Roof: Rubber
- Total Number of Units: 42
- Year Built Source: Public Records
- Basement: N
- Exclusions: Staging Items
- Flooring: Tile, Carpet, Hardwood
- Pets Allowed: Yes
- SqFt Source: Public Record
- Year Built Details: Actual, Renovated Since
- Zoning: R6
-
Amenities
- Community Features: Public Transportation, Shopping, Park, Walk/Jog Trails, Bike Path, Public School, T-Station
- Security Features: Intercom
- Parking Features: Off Street, Deeded
-
Utilities
- Electric: Circuit Breakers
- Water Source: Public
- Sewer: Public Sewer
-
Fees / Taxes
- Assessed Value: $598,200
- HOA Fee Includes: Heat, Water, Sewer, Insurance, Maintenance Structure, Maintenance Grounds, Snow Removal, Trash, Reserve Funds
- Taxes: $6,443
- HOA Fee Frequency: Monthly
- Tax Year: 2025
Similar Listings
Content © 2025 MLS Property Information Network, Inc. The information in this listing was gathered from third party resources including the seller and public records.
Listing information provided courtesy of Coldwell Banker Realty - Lexington.
MLS Property Information Network, Inc. and its subscribers disclaim any and all representations or warranties as to the accuracy of this information.





