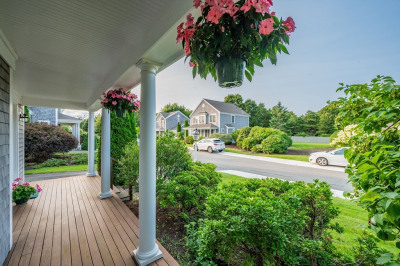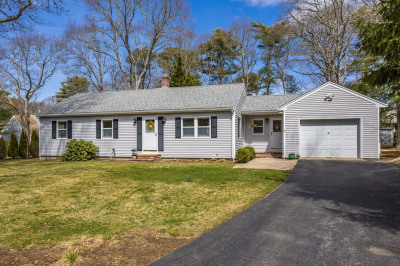$695,000
3
Beds
2
Baths
1,382
Living Area
-
Property Description
This beautifully maintained home offers the perfect blend of Cape Cod charm and modern comfort, set on a quiet, tree-lined street just minutes from beaches, boating, & local shops. Step inside to discover a bright & open floor plan featuring hardwood floors, spacious living room w/ a cozy fireplace & a recently updated eat-in kitchen w/granite countertops, stainless steel appliances & a large bay window that brightens up the entire space. With three generously sized bedrooms and two full bathrooms, there's plenty of room for family and guests. The backyard is a peaceful oasis, complete with a large deck, outdoor shower, and plenty of space for summer barbecues or evening relaxation. The attached garage and full basement provide ample storage and expansion potential. Whether you're looking for a year-round residence, a summer getaway, or an investment property, 12 Pinecone Lane is move-in ready and full of potential. Enjoy easy access to Falmouth's beaches, bike paths & golf courses.
-
Highlights
- Cooling: Central Air
- Parking Spots: 4
- Property Type: Single Family Residence
- Total Rooms: 6
- Status: Active
- Heating: Forced Air, Natural Gas
- Property Class: Residential
- Style: Ranch
- Year Built: 1986
-
Additional Details
- Basement: Full, Interior Entry, Bulkhead
- Fireplaces: 1
- Foundation: Concrete Perimeter
- Roof: Shingle
- Year Built Details: Actual
- Zoning: Rc
- Exterior Features: Deck, Storage, Outdoor Shower
- Flooring: Hardwood
- Lot Features: Cul-De-Sac, Cleared, Level
- SqFt Source: Public Record
- Year Built Source: Public Records
-
Amenities
- Community Features: Shopping, Golf, Medical Facility, Highway Access, House of Worship, Public School
- Parking Features: Attached, Garage Door Opener, Paved
- Covered Parking Spaces: 2
- Waterfront Features: Beach Front
-
Utilities
- Sewer: Private Sewer
- Water Source: Public
-
Fees / Taxes
- Assessed Value: $564,100
- Taxes: $3,543
- Tax Year: 2024
Similar Listings
Content © 2025 MLS Property Information Network, Inc. The information in this listing was gathered from third party resources including the seller and public records.
Listing information provided courtesy of Kinlin Grover Compass.
MLS Property Information Network, Inc. and its subscribers disclaim any and all representations or warranties as to the accuracy of this information.






