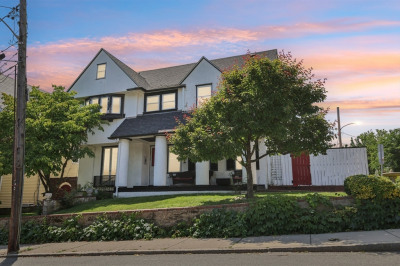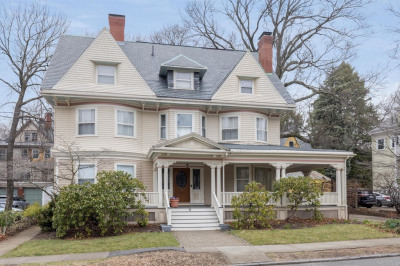$2,850,000
9
Beds
3
Baths
3,429
Living Area
-
Property Description
This grand Merrill Street three family, circa 1916, showcases quality, spaciousness and elegant floor plan with high ceilings, faux fireplaces entrance halls and rich architectural detail. Lovingly cared for and enjoyed by three generations of the same family, it now provides the opportunity for rental investors, owner occupancy and developers. The welcoming vestibule opens to a grand front hall staircase that leads to 18 total rooms that are split into three apartments of 6 rooms. Each apartment has a welcoming foyer, lovely living room with bay windows, dining room with natural woodwork, china cabinet, three bedrooms, nicely updated bath and updated kitchen, generous pantry and porch. Additional features include gleaming hard wood floors, replacement windows, and electrical upgrade. Convenient to all Cambridge has to offer, including proximity to Harvard and Central Squares.( 7 mile) , public transportation, numerous restaurants options and shopping venues
-
Highlights
- Levels: 3
- Property Class: Residential Income
- Stories: 3
- Year Built: 1916
- Parking Spots: 1
- Property Type: 3 Family - 3 Units Up/Down
- Total Rooms: 18
- Status: Active
-
Additional Details
- Appliances: Range, Oven, Dishwasher, Disposal, Refrigerator, Washer, Dryer
- Construction: Frame
- Flooring: Tile, Hardwood
- Interior Features: Pantry, Crown Molding, Upgraded Cabinets, Upgraded Countertops, Living Room, Dining Room, Kitchen
- Roof: Rubber
- Total Number of Units: 3
- Year Built Source: Public Records
- Basement: Full, Walk-Out Access, Interior Entry
- Fireplaces: 1
- Foundation: Stone
- Road Frontage Type: Public
- SqFt Source: Public Record
- Year Built Details: Approximate
- Zoning: res
-
Amenities
- Community Features: Public Transportation, Shopping, Park, House of Worship, Private School, Public School, University
- Parking Features: Paved Drive, Off Street
- Covered Parking Spaces: 1
-
Utilities
- Electric: Circuit Breakers
- Water Source: Public
- Sewer: Public Sewer
-
Fees / Taxes
- Assessed Value: $2,359,100
- Compensation Based On: Gross/Full Sale Price
- Taxes: $12,145
- Buyer Agent Compensation: 2.5%
- Tax Year: 2025
Similar Listings
Content © 2025 MLS Property Information Network, Inc. The information in this listing was gathered from third party resources including the seller and public records.
Listing information provided courtesy of Coldwell Banker Realty - Belmont.
MLS Property Information Network, Inc. and its subscribers disclaim any and all representations or warranties as to the accuracy of this information.






