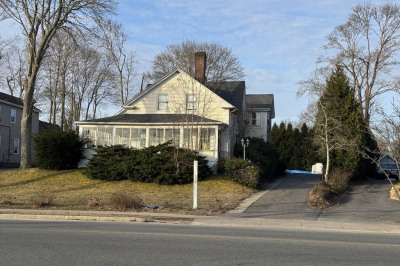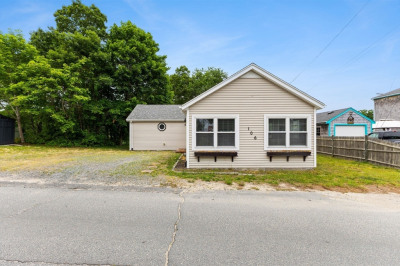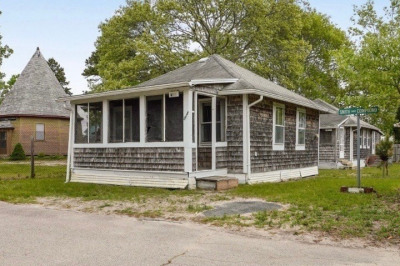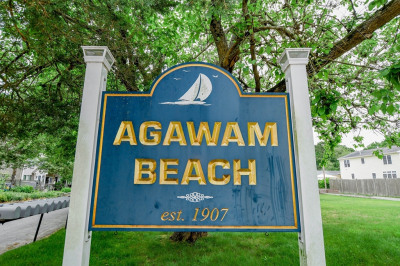$419,999
2
Beds
1
Bath
864
Living Area
-
Property Description
Check out this hidden gem tucked away in a private setting with unbeatable convenience. Just minutes from highways, shopping, medical facilities, and all area amenities, this charming 2-bedroom, 1-bath home is ideal for first-time buyers, downsizers, or anyone looking for that Cape hideaway. The home features a spacious living room, a large eat-in kitchen with a stove and refrigerator, and plenty of storage with a full attic and basement. The heated lower level includes interior and exterior access, one finished room, ideal for additional living space or a home office. Outside, you’ll find an oversized outbuilding with space to accommodate a vehicle, truck, or recreational equipment, plus an open rear section perfect for boats, RVs, or workshop use. Affordable, flexible, and ready for your updates—this home offers a great opportunity in a sought-after location. Don’t miss your chance to make it yours!
-
Highlights
- Area: West Wareham
- Parking Spots: 4
- Property Type: Single Family Residence
- Total Rooms: 4
- Status: Active
- Heating: Forced Air, Natural Gas
- Property Class: Residential
- Style: Ranch
- Year Built: 1972
-
Additional Details
- Appliances: Gas Water Heater, Water Heater, Range, Refrigerator
- Construction: Frame
- Flooring: Wood, Laminate
- Road Frontage Type: Public
- Year Built Details: Actual
- Zoning: 00000
- Basement: Full, Partially Finished, Interior Entry, Bulkhead, Concrete
- Exterior Features: Deck - Wood
- Foundation: Concrete Perimeter
- SqFt Source: Public Record
- Year Built Source: Public Records
-
Amenities
- Community Features: Public Transportation, Shopping, Medical Facility, Highway Access
- Parking Features: Detached, Paved Drive, Off Street
- Covered Parking Spaces: 1
-
Utilities
- Electric: 100 Amp Service
- Water Source: Public
- Sewer: Public Sewer
-
Fees / Taxes
- Assessed Value: $320,700
- Taxes: $3,342
- Tax Year: 2025
Similar Listings
Content © 2025 MLS Property Information Network, Inc. The information in this listing was gathered from third party resources including the seller and public records.
Listing information provided courtesy of LAER Realty Partners.
MLS Property Information Network, Inc. and its subscribers disclaim any and all representations or warranties as to the accuracy of this information.






