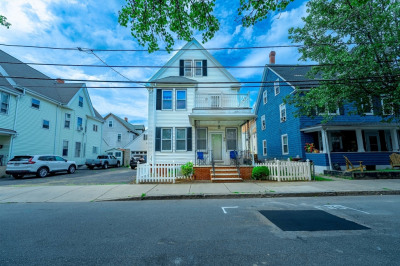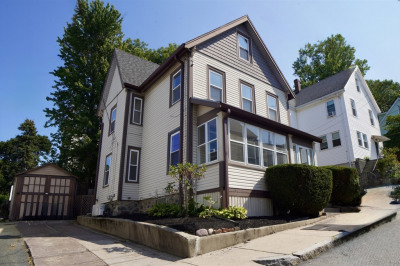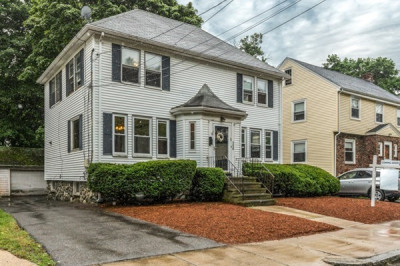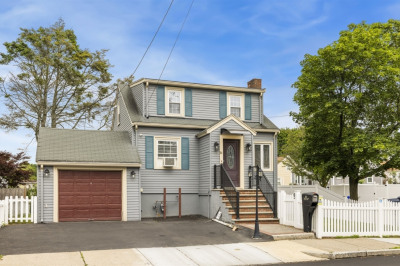$649,900
3
Beds
1
Bath
1,456
Living Area
-
Property Description
Situated in the much sought after Maplewood area within a short walk to bus stop, shopping and so much more is this lovely well-maintained colonial featuring hardwood floors throughout the spacious living room w/adjoining heated sunroom, elegant formal dining room w/built-in china cabinet and crown molding.Spacious and bright kitchen w/oak cabinets, room for a table & access leading to a huge deck overlooking the massive backyard great for bar-be-ques and summertime enjoyment.The second floor boasts 3 large bedrooms w/overhead lights & hardwood floors throughout.Great office space leads to the huge walk-up attic great for expansion possibilities.The basement offers a convenient area for your own gym and 2nd office area.Heating system converted from oil to gas in 2013, hot water tank approx. 2020. Dryer hook-up & cooking can be easily converted to gas w/nearby line.Front steps and wall updated in 2024.Relax on the cozy front porch.Driveway can accommodate more cars in the back if needed
-
Highlights
- Area: Maplewood
- Parking Spots: 3
- Property Type: Single Family Residence
- Total Rooms: 8
- Status: Active
- Heating: Baseboard, Natural Gas
- Property Class: Residential
- Style: Colonial
- Year Built: 1920
-
Additional Details
- Appliances: Gas Water Heater, Water Heater, Range, Dishwasher, Disposal, Refrigerator
- Construction: Frame
- Flooring: Tile, Carpet, Hardwood, Flooring - Hardwood, Flooring - Wall to Wall Carpet
- Interior Features: Attic Access, Sun Room, Home Office, Exercise Room, Walk-up Attic
- Roof: Shingle
- Year Built Details: Approximate
- Zoning: ResA
- Basement: Full, Walk-Out Access
- Exterior Features: Porch - Enclosed, Deck
- Foundation: Block
- Road Frontage Type: Public
- SqFt Source: Public Record
- Year Built Source: Public Records
-
Amenities
- Community Features: Public Transportation, Park
- Parking Features: Paved Drive, Off Street, Tandem
-
Utilities
- Electric: Circuit Breakers
- Water Source: Public
- Sewer: Public Sewer
-
Fees / Taxes
- Assessed Value: $580,300
- Taxes: $6,569
- Tax Year: 2025
Similar Listings
Content © 2025 MLS Property Information Network, Inc. The information in this listing was gathered from third party resources including the seller and public records.
Listing information provided courtesy of Bond Realty, Inc..
MLS Property Information Network, Inc. and its subscribers disclaim any and all representations or warranties as to the accuracy of this information.






