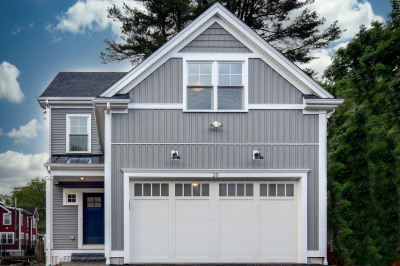$1,925,000
4
Beds
4/1
Baths
5,123
Living Area
-
Property Description
Pristinely set on a beautifully landscaped lot in one of Natick’s most coveted neighborhoods, this young Colonial offers an ideal blend of elegance, comfort & functionality. This home boasts a thoughtfully designed floor plan, filled with natural light, gleaming hardwood floors & custom crafted details throughout. A sparkling eat-in kitchen w/ spacious walk-in pantry, flows seamlessly into a fireplaced cathedral family rm.w/ built-ins & dramatic wall of windows overlooking stone patio & manicured backyard - perfect for indoor/outdoor entertaining. 1st floor also features a formal dining room, inviting living rm, private home office & a well-appointed mudroom. Expansive primary suite includes a luxurious en-suite bath & sprawling his/hers walk-in closet. A guest bedroom w/ private bath, 2 additional bedrooms, a full family bath & laundry complete the 2nd floor. Finished walk-out lower level offers flexibility w/ optional 5th bedroom & large playroom/media room. Turnkey move right in!
-
Highlights
- Cooling: Central Air
- HOA Fee: $600
- Property Class: Residential
- Style: Colonial
- Year Built: 2014
- Heating: Forced Air, Natural Gas, Active Solar
- Parking Spots: 2
- Property Type: Single Family Residence
- Total Rooms: 8
- Status: Active
-
Additional Details
- Appliances: Gas Water Heater, Water Heater, Oven, Dishwasher, Disposal, Microwave, Range, Refrigerator, Washer, Dryer, Wine Refrigerator, Range Hood, Plumbed For Ice Maker
- Construction: Frame
- Fireplaces: 1
- Foundation: Concrete Perimeter
- Lot Features: Easements, Cleared, Gentle Sloping
- SqFt Source: Owner
- Year Built Source: Public Records
- Basement: Full, Partially Finished, Walk-Out Access, Radon Remediation System
- Exterior Features: Porch, Deck, Patio, Professional Landscaping, Sprinkler System, Decorative Lighting, Screens, Stone Wall
- Flooring: Tile, Hardwood, Wood Laminate, Flooring - Hardwood, Flooring - Stone/Ceramic Tile, Laminate
- Interior Features: Closet/Cabinets - Custom Built, Wainscoting, Lighting - Overhead, Crown Molding, Bathroom - Full, Bathroom - Tiled With Shower Stall, Closet, Countertops - Stone/Granite/Solid, Open Floorplan, Recessed Lighting, Storage, Lighting - Sconce, Closet - Double, Home Office, Play Room, Bonus Room
- Roof: Shingle
- Year Built Details: Actual
- Zoning: Rsa
-
Amenities
- Community Features: Public Transportation, Shopping, Tennis Court(s), Park, Walk/Jog Trails, Golf, Medical Facility, Laundromat, Highway Access, House of Worship, Public School
- Parking Features: Attached, Garage Door Opener, Garage Faces Side, Off Street
- Covered Parking Spaces: 2
-
Utilities
- Electric: 200+ Amp Service
- Water Source: Public
- Sewer: Public Sewer
-
Fees / Taxes
- Assessed Value: $1,844,000
- HOA: Yes
- Tax Year: 2025
- Buyer Agent Compensation: 2.5%
- HOA Fee Frequency: Annually
- Taxes: $22,054
Similar Listings
Content © 2025 MLS Property Information Network, Inc. The information in this listing was gathered from third party resources including the seller and public records.
Listing information provided courtesy of Dover Country Properties Inc..
MLS Property Information Network, Inc. and its subscribers disclaim any and all representations or warranties as to the accuracy of this information.






