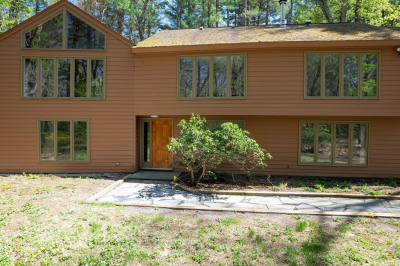$1,520,000
3
Beds
2/1
Baths
2,741
Living Area
-
Property Description
This sun-drenched country retreat features expansive windows and glass doors throughout framing stunning views in every direction. Its thoughtful design seamlessly blends the indoors with the surrounding landscape. Enjoy peaceful moments and observe local wildlife from the elliptical sunroom or relax on the private stone patio. The open-concept layout features a casual kitchen and dining area that flows effortlessly into a spacious living room complete with a cozy fireplace. Soaring ceilings and rich hardwood floors enhance the sense of space and warmth. The versatile single-level floor plan includes a spacious primary suite and two additional bedrooms. A mudroom/office leads to a striking family room addition highlighted by a vaulted ceiling that adds dramatic flair. A heated oversized two-car garage allows for ample storage. A 5-bedroom septic system allows for future expansion or customization. Conveniently located to the commuter train to Boston.
-
Highlights
- Acres: 2
- Has View: Yes
- Parking Spots: 2
- Property Type: Single Family Residence
- Total Rooms: 8
- Status: Active
- Cooling: Central Air
- Heating: Forced Air, Electric Baseboard, Oil, Electric, Fireplace
- Property Class: Residential
- Style: Cottage
- Year Built: 1937
-
Additional Details
- Appliances: Water Heater, Oven, Dishwasher, Disposal, Microwave, Indoor Grill, Range, Refrigerator, Freezer
- Construction: Stone
- Fireplaces: 2
- Foundation: Concrete Perimeter
- Lot Features: Level
- Roof: Shingle
- View: Scenic View(s)
- Year Built Source: Public Records
- Basement: Full, Partially Finished, Bulkhead, Sump Pump
- Exterior Features: Porch - Enclosed, Patio, Storage
- Flooring: Tile, Vinyl, Hardwood, Flooring - Hardwood, Flooring - Vinyl
- Interior Features: Ceiling Fan(s), Lighting - Pendant, Vaulted Ceiling(s), Closet, Sun Room, Mud Room, Entry Hall, Bonus Room
- Road Frontage Type: Public
- SqFt Source: Public Record
- Year Built Details: Actual
- Zoning: Sfr
-
Amenities
- Community Features: Public Transportation, Walk/Jog Trails, Golf, Bike Path, Conservation Area, Highway Access, House of Worship, Private School, Public School
- Parking Features: Attached, Garage Door Opener, Heated Garage, Paved
- Covered Parking Spaces: 2
- Security Features: Security System
-
Utilities
- Sewer: Private Sewer
- Water Source: Public
-
Fees / Taxes
- Assessed Value: $1,173,800
- Taxes: $13,029
- Tax Year: 2025
Similar Listings
Content © 2025 MLS Property Information Network, Inc. The information in this listing was gathered from third party resources including the seller and public records.
Listing information provided courtesy of Gibson Sotheby's International Realty.
MLS Property Information Network, Inc. and its subscribers disclaim any and all representations or warranties as to the accuracy of this information.




