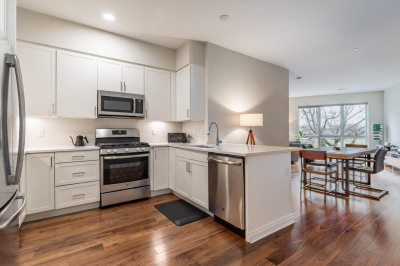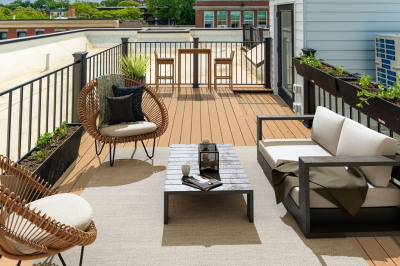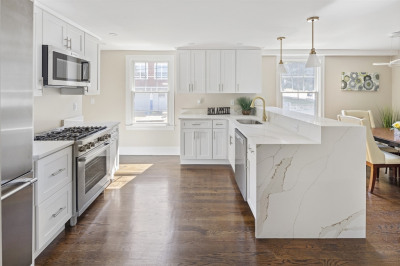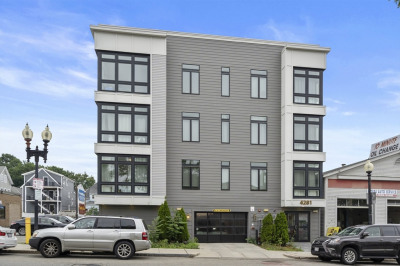$615,000
3
Beds
2
Baths
1,270
Living Area
-
Property Description
ONLY TWO (3-bedroom) UNITS LEFT! New Construction Townhomes – Ready for Move-In! Nestled beside the Boston Nature Center, these just-completed 3-bedroom, 2-bathroom townhomes offer the perfect blend of urban convenience and natural serenity. Designed for today’s lifestyle, the open-concept layout features engineered wood flooring, custom cabinetry, granite countertops, GE appliances, in-unit laundry, and central air. Generously sized bedrooms provide peaceful retreats, and modern bathrooms add a touch of luxury. Enjoy your private patio—ideal for morning coffee or evening unwinding. Located in a pet-friendly community with landscaped grounds and scenic green space, each home includes dedicated parking. With easy access to Forest Hills Station, MBTA bus lines, and some of Boston’s most vibrant neighborhoods, commuting and exploring the city is effortless. These homes are ready when you are—schedule your tour today and make your move!
-
Highlights
- Area: Mattapan
- Cooling: Central Air, Individual, Unit Control
- HOA Fee: $455
- Property Class: Residential
- Stories: 2
- Unit Number: 12
- Status: Active
- Building Name: Olmsted Green Condominium Iii
- Heating: Forced Air, Individual, Unit Control
- Parking Spots: 1
- Property Type: Condominium
- Total Rooms: 5
- Year Built: 2024
-
Additional Details
- Appliances: Range, Dishwasher, Disposal, Refrigerator, Washer, Dryer
- Construction: Frame
- Flooring: Tile, Engineered Hardwood
- Roof: Shingle
- Total Number of Units: 80
- Year Built Source: Builder
- Basement: N
- Exterior Features: Patio
- Pets Allowed: Yes w/ Restrictions
- SqFt Source: Unit Floor Plan
- Year Built Details: Actual
- Zoning: Res
-
Amenities
- Community Features: Public Transportation, Shopping, Park, Walk/Jog Trails, Golf, Bike Path, Conservation Area, Highway Access, Public School
- Parking Features: Assigned
-
Utilities
- Electric: Circuit Breakers
- Water Source: Public, Individual Meter
- Sewer: Public Sewer
-
Fees / Taxes
- Assessed Value: $999,999
- HOA Fee Includes: Insurance, Maintenance Structure, Road Maintenance, Maintenance Grounds, Snow Removal, Trash, Reserve Funds
- Taxes: $999,999
- HOA Fee Frequency: Monthly
- Tax Year: 2024
Similar Listings
Content © 2025 MLS Property Information Network, Inc. The information in this listing was gathered from third party resources including the seller and public records.
Listing information provided courtesy of RE/MAX Real Estate Center.
MLS Property Information Network, Inc. and its subscribers disclaim any and all representations or warranties as to the accuracy of this information.






