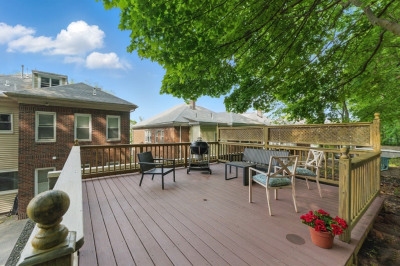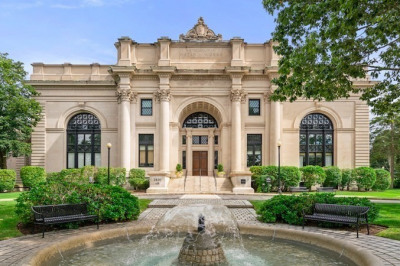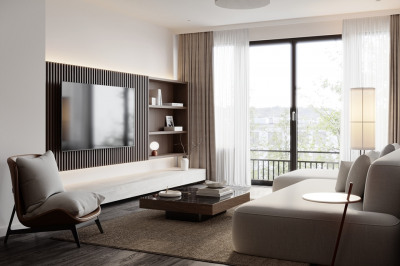$1,675,000
4
Beds
3/1
Baths
2,950
Living Area
-
Property Description
Experience luxury living in this newly renovated Brookline condo that blends modern design and functionality. The open floor plan integrates the dining area, living room, and kitchen. The kitchen is a chef’s delight, equipped with a Sub-Zero refrigerator, Thermador stainless steel appliances, and a spacious island with a built-in microwave. There are lots of cabinets and a walk-in pantry. A beautiful deck off the living/kitchen overlooks the yard, the perfect spot to relax or eat al fresco. The main bedroom is on this floor with an ensuite spa-like bathroom and a spacious walk-in closet. Additionally, there’s a half bath and a second bedroom with an ensuite bath and closet. The lower level includes two bedrooms, a full bathroom, laundry with utility sink, and an approximate 21x31 sq ft. family room. A walk-out entrance leads to the side yard. There are two off-street parking spaces, one with an electric car outlet. Close to transportation, universities, Boston, Cambridge, and hospitals
-
Highlights
- Cooling: Central Air
- HOA Fee: $9,999,999
- Property Class: Residential
- Stories: 2
- Unit Number: 12
- Status: Closed
- Heating: Central, Forced Air, Natural Gas
- Parking Spots: 2
- Property Type: Condominium
- Total Rooms: 8
- Year Built: 1905
-
Additional Details
- Appliances: Range, Dishwasher, Disposal, Microwave, Refrigerator, Range Hood
- Construction: Stone
- Fireplaces: 1
- Interior Features: Bathroom - Full, Bathroom - Tiled With Shower Stall, Countertops - Stone/Granite/Solid, Recessed Lighting, Bathroom, Foyer
- SqFt Source: Other
- Year Built Details: Renovated Since, Finished, Never Occupied
- Year Converted: 2024
- Basement: N
- Exterior Features: Deck - Composite
- Flooring: Tile, Laminate, Hardwood, Flooring - Stone/Ceramic Tile
- Roof: Shingle
- Total Number of Units: 2
- Year Built Source: Owner
- Zoning: 000
-
Amenities
- Community Features: Public Transportation, Shopping, Public School, T-Station, University
- Parking Features: Off Street, Stone/Gravel, Paved
-
Utilities
- Electric: 200+ Amp Service
- Water Source: Public
- Sewer: Public Sewer
-
Fees / Taxes
- Assessed Value: $999,999,999
- Taxes: $99,999,999
- HOA Fee Includes: Insurance
Similar Listings
Content © 2025 MLS Property Information Network, Inc. The information in this listing was gathered from third party resources including the seller and public records.
Listing information provided courtesy of Coldwell Banker Realty - Boston.
MLS Property Information Network, Inc. and its subscribers disclaim any and all representations or warranties as to the accuracy of this information.






