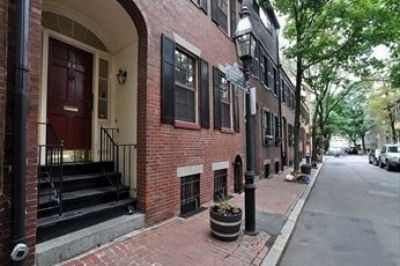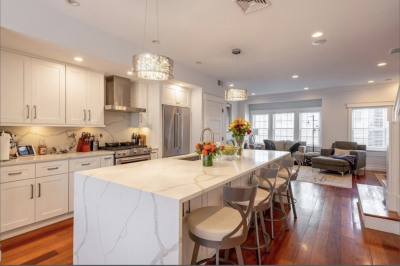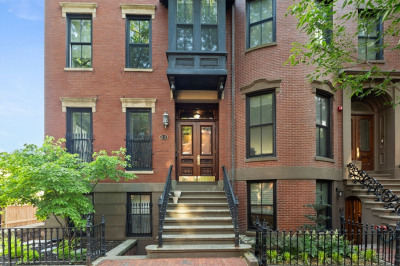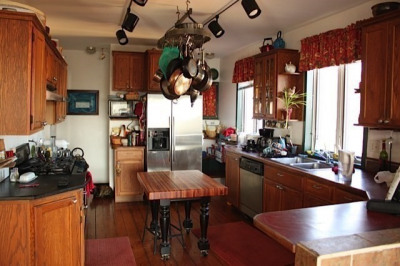$6,000/mo
2
Beds
2
Baths
1,068
Living Area
-
Property Description
Avail Oct 1. Renovated, sun-filled corner parlor-level 2 bed/2 bath with lots of storage & a common roof deck with gas grill in Back Bay’s St. Botolph neighborhood, steps to South End. This condo features a spacious layout w entry foyer, guest bath, living/dining room w a bay window, decorative fireplace, hardwood floors, & 11' ceilings. The open plan Chef’s kitchen has custom cabinets, marble counters & backsplash, KitchenAid app’s, gas stove, & a large island, great for entertaining. The private hallway leads you to the primary bedroom featuring exposed brick and ensuite bath. The 2nd bedroom is a generous size w bay window. Full utility room w side-by-side W/D, CENTRAL AC, abundant storage, access to a common roof deck with a gas grill. Live with one foot in Back Bay and the other in South End-walk to Corridor Park, tennis courts, playground, the Prudential Center, Copley, restaurants, BSO, Shaw’s, Newbury St, and the T. Pets allowed. Sorry, no undergrad’s. Parking avail to rent.
-
Highlights
- Area: Back Bay
- Heating: Electric, Central, Forced Air, Individual, Unit Control
- Property Type: Condominium
- Unit Number: 1
- Status: Closed
- Has View: Yes
- Property Class: Residential Lease
- Total Rooms: 5
- Year Built: 1890
-
Additional Details
- Appliances: Disposal, Microwave, ENERGY STAR Qualified Refrigerator, ENERGY STAR Qualified Dryer, ENERGY STAR Qualified Dishwasher, ENERGY STAR Qualified Washer, Range Hood, Range
- Exterior Features: Deck - Roof, Deck - Composite, Professional Landscaping, Screens, City View(s)
- Interior Features: Entrance Foyer, Entry Hall, Single Living Level, Internet Available - Broadband
- View: City
- Year Built Source: Public Records
- Available Date: October 1, 2025
- Fireplaces: 1
- SqFt Source: Master Deed
- Year Built Details: Actual
-
Amenities
- Community Features: Public Transportation, Shopping, Pool, Tennis Court(s), Park, Medical Facility, Bike Path, Conservation Area, Highway Access, House of Worship, Private School, Public School, T-Station, University, Other
-
Fees / Taxes
- Rental Fee Includes: Hot Water, Water, Sewer, Snow Removal, Occupancy Only
Similar Listings
Content © 2025 MLS Property Information Network, Inc. The information in this listing was gathered from third party resources including the seller and public records.
Listing information provided courtesy of Engel & Volkers Boston.
MLS Property Information Network, Inc. and its subscribers disclaim any and all representations or warranties as to the accuracy of this information.






