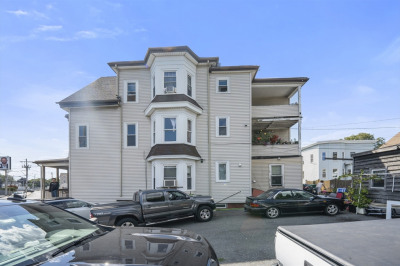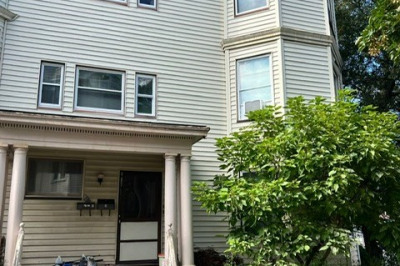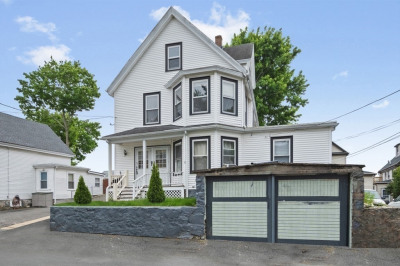$869,000
6
Beds
3
Baths
2,239
Living Area
-
Property Description
Don’t miss out on this opportunity to own a fully remodeled property featuring luxury, high-end finishes across three levels, and extras galore! Units feature an open concept floor plan complemented with high efficiency mini-splits units providing heating and cooling, kitchens boasts quartz counter tops, soft closing cabinetry, and washer/dryer hook-ups on all three floors. The bathrooms are a masterpiece, showcasing frameless glass, and stunning tile work that radiates luxury and sophistication. The third level has a wet bar and its own heating and cooling unit. The property has an oversized 2-car garage, parking for 5 to 6 vehicles, and energy-efficient through out with closed-cell spray foam insulation. Whether you are looking for a multi-family investment property or for owner occupancy with rental income potential, this property has it all.Easily accessible to the essential services of shops, schools, local amenities, and public transportation.OPEN HOUSE:SAT:12PM-2PM SUN:11AM-1PM
-
Highlights
- Levels: 3
- Property Class: Residential Income
- Stories: 3
- Year Built: 1910
- Parking Spots: 8
- Property Type: Multi Family
- Total Rooms: 12
- Status: Active
-
Additional Details
- Basement: Unfinished
- Exterior Features: Rain Gutters
- Foundation: Stone
- Roof: Shingle
- Total Number of Units: 2
- Year Built Source: Public Records
- Construction: Frame, Brick, Stone
- Flooring: Vinyl
- Road Frontage Type: Public
- SqFt Source: Public Record
- Year Built Details: Approximate
- Zoning: R4
-
Amenities
- Community Features: Public Transportation, Park, Laundromat, House of Worship, Public School
- Parking Features: Paved Drive, Off Street, Paved
- Covered Parking Spaces: 2
- Waterfront Features: Ocean, 1 to 2 Mile To Beach, Beach Ownership(Public)
-
Utilities
- Electric: Circuit Breakers, 200+ Amp Service
- Water Source: Public
- Sewer: Public Sewer
-
Fees / Taxes
- Assessed Value: $737,928
- Tax Year: 2025
- Compensation Based On: Net Sale Price
- Taxes: $7,645
Similar Listings
Content © 2025 MLS Property Information Network, Inc. The information in this listing was gathered from third party resources including the seller and public records.
Listing information provided courtesy of William Raveis R.E. & Home Services.
MLS Property Information Network, Inc. and its subscribers disclaim any and all representations or warranties as to the accuracy of this information.






