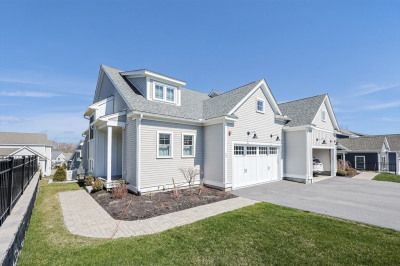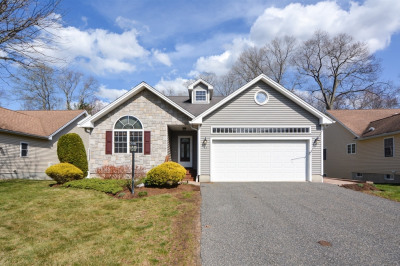$767,000
2
Beds
2/1
Baths
2,067
Living Area
-
Property Description
Welcome to this sprawling free standing town home in Cookingham Greene that offers comfort, convenience, & a beautiful setting. This spacious 2-bedroom, 2.5-bathroom home features gleaming refinished hardwood floors & sun-filled rooms. The open-concept kitchen boasts ample cabinetry & seamlessly connects to the dining area & inviting family room, complete with a gas fireplace—perfect for relaxing or entertaining. From the back deck enjoy tranquil views of the manicured grounds in this serene & beautifully maintained complex. The main bedroom suite includes a full bath, walk in closet & convenient in-unit laundry, while the second bedroom & loft offers flexibility for guests and an office. An unfinished basement provides incredible storage or potential for future finishing. Ideally located just minutes from the commuter rail, shopping, dining, & all the amenities you need, this home combines easy living with refined comfort in a desirable, peaceful 55+ community.
-
Highlights
- Building Name: Cookingham Greene
- Heating: Forced Air, Natural Gas
- Parking Spots: 2
- Property Type: Condominium
- Total Rooms: 7
- Year Built: 2002
- Cooling: Central Air
- HOA Fee: $628
- Property Class: Residential
- Stories: 2
- Unit Number: 12
- Status: Active
-
Additional Details
- Appliances: Range, Dishwasher, Disposal, Refrigerator, Washer, Dryer, Plumbed For Ice Maker
- Construction: Frame
- Fireplaces: 1
- Interior Features: Closet, Breakfast Bar / Nook, Loft, Mud Room
- Roof: Shingle
- Total Number of Units: 68
- Year Built Source: Public Records
- Basement: Y
- Exterior Features: Porch, Deck - Wood, Rain Gutters, Professional Landscaping
- Flooring: Tile, Carpet, Hardwood, Flooring - Wall to Wall Carpet, Flooring - Stone/Ceramic Tile, Flooring - Hardwood
- Pets Allowed: Yes w/ Restrictions
- SqFt Source: Public Record
- Year Built Details: Actual
- Zoning: Ra
-
Amenities
- Community Features: Public Transportation, Shopping, Park, Walk/Jog Trails, Medical Facility, Bike Path, Highway Access, T-Station, University, Adult Community
- Parking Features: Attached, Garage Door Opener, Off Street, Paved
- Covered Parking Spaces: 2
- Waterfront Features: Lake/Pond, 1/2 to 1 Mile To Beach, Beach Ownership(Public)
-
Utilities
- Electric: Circuit Breakers, 200+ Amp Service
- Water Source: Public
- Sewer: Public Sewer
-
Fees / Taxes
- Assessed Value: $676,800
- HOA Fee Includes: Insurance, Maintenance Structure, Road Maintenance, Maintenance Grounds, Snow Removal, Reserve Funds
- Taxes: $8,643
- HOA Fee Frequency: Monthly
- Tax Year: 2025
Similar Listings
Content © 2025 MLS Property Information Network, Inc. The information in this listing was gathered from third party resources including the seller and public records.
Listing information provided courtesy of RE/MAX Executive Realty.
MLS Property Information Network, Inc. and its subscribers disclaim any and all representations or warranties as to the accuracy of this information.




