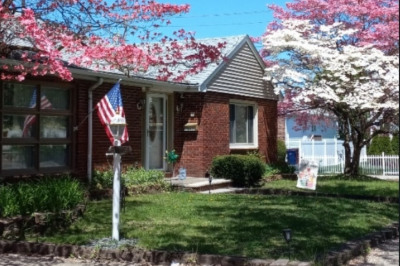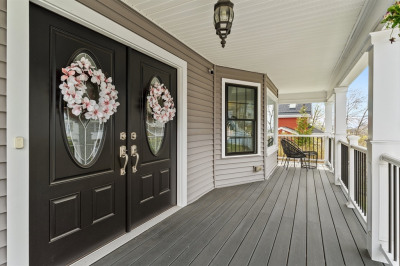$839,000
4
Beds
2
Baths
2,328
Living Area
-
Property Description
This oversized 4-bedroom, 1 and 3/4 bath, single family home has been thoughtfully maintained and strategically updated. Enter the foyer and into the living room boasting wide-plank original wood floors opening up to a formal dining room with built-in China cabinet. Next, a 1950s kitchen with updated appliances awaits your finishing touch. A rear laundry room and 3/4 bath complete this floor. The 2nd floor has three large bedrooms and a full bath. A 3rd floor bedroom is currently used as a media room with built-in speakers. Not to be out done, exterior features include a screened-in porch, a tool shed, two driveways (one paved, one grass), and a white picket fence! Low maintenance vinyl-siding, a newer roof, vinyl windows, and updated masonry make for easy living. A forced air heating system and 200-amp electric panel offer potential for heat-pump conversion. Location?! MBTA bus route #104 at base of hill, just minutes from Malden Center MBTA stop, and just a 17 minute drive to Boston!
-
Highlights
- Heating: Forced Air, Oil, Other
- Property Class: Residential
- Style: Colonial
- Year Built: 1910
- Parking Spots: 3
- Property Type: Single Family Residence
- Total Rooms: 9
- Status: Active
-
Additional Details
- Appliances: Gas Water Heater, Water Heater
- Construction: Frame, Conventional (2x4-2x6)
- Flooring: Plywood, Vinyl, Carpet, Hardwood
- Lot Features: Corner Lot
- SqFt Source: Public Record
- Year Built Source: Public Records
- Basement: Full, Walk-Out Access, Interior Entry, Concrete
- Exterior Features: Porch, Porch - Screened, Rain Gutters, Storage, Screens, Fenced Yard
- Foundation: Block, Granite
- Roof: Shingle
- Year Built Details: Actual
- Zoning: Dd
-
Amenities
- Community Features: Public Transportation, Highway Access
- Parking Features: Paved
-
Utilities
- Electric: 200+ Amp Service
- Water Source: Public
- Sewer: Public Sewer
-
Fees / Taxes
- Assessed Value: $752,100
- Taxes: $8,566
- Tax Year: 2025
Similar Listings
Content © 2025 MLS Property Information Network, Inc. The information in this listing was gathered from third party resources including the seller and public records.
Listing information provided courtesy of Lamacchia Realty, Inc..
MLS Property Information Network, Inc. and its subscribers disclaim any and all representations or warranties as to the accuracy of this information.






