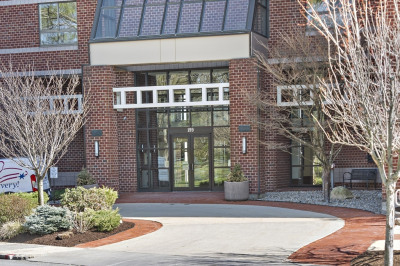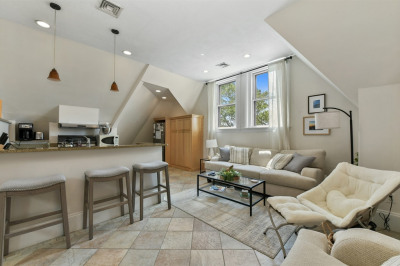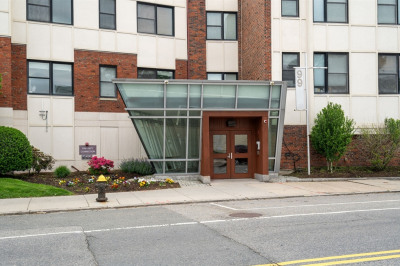$675,000
2
Beds
1
Bath
1,238
Living Area
-
Property Description
Rare find. Top-floor, 1,200+ sq.ft., 2 bed/1 bath condo in a lovely 1895 Victorian atop Bigelow Hill in Oak Square. Open, airy, and filled with light, this haven is a quiet retreat from hectic city life, featuring a 13 ft. vaulted ceiling, hardwood floors, central air, in-unit laundry, and garage parking. Freshly painted. Fenced yard, pet-friendly, with basement storage, low condo fee ($288/month) and low taxes ($2,776/year for owner occupants). Easy access to Mass Pike, Logan Airport, Storrow Drive, and Boston Landing. Short walk to bus to Harvard Square, Kenmore, and Downtown Express. Make this hidden gem yours!
-
Highlights
- Area: Brighton
- Cooling: Central Air
- HOA Fee: $288
- Property Type: Condominium
- Total Rooms: 4
- Year Built: 1895
- Building Name: 12 Bigelow Circle
- Heating: Forced Air, Natural Gas
- Property Class: Residential
- Stories: 1
- Unit Number: 3
- Status: Active
-
Additional Details
- Appliances: Range, Dishwasher, Disposal, Microwave, Refrigerator
- Construction: Frame
- Flooring: Tile, Hardwood
- Roof: Shingle
- Total Number of Units: 3
- Year Built Source: Public Records
- Zoning: Res
- Basement: Y
- Exterior Features: Patio, Storage, Fenced Yard, Screens, Rain Gutters
- Pets Allowed: Yes w/ Restrictions
- SqFt Source: Public Record
- Year Built Details: Approximate
- Year Converted: 2004
-
Amenities
- Community Features: Public Transportation, Shopping, Pool, Tennis Court(s), Park, Walk/Jog Trails, Golf, Medical Facility, Laundromat, Highway Access, House of Worship, Private School, Public School, University
- Parking Features: Detached, Off Street
- Covered Parking Spaces: 1
-
Utilities
- Electric: Circuit Breakers, 100 Amp Service
- Water Source: Public
- Sewer: Public Sewer
-
Fees / Taxes
- Assessed Value: $582,400
- HOA Fee Includes: Water, Sewer, Insurance
- Taxes: $2,776
- HOA Fee Frequency: Monthly
- Tax Year: 2025
Similar Listings
Content © 2025 MLS Property Information Network, Inc. The information in this listing was gathered from third party resources including the seller and public records.
Listing information provided courtesy of RE/MAX On the Charles.
MLS Property Information Network, Inc. and its subscribers disclaim any and all representations or warranties as to the accuracy of this information.






