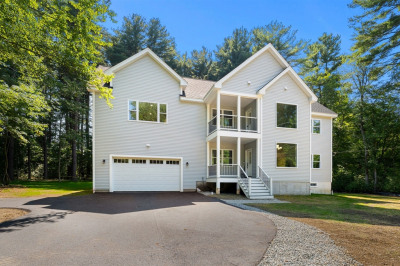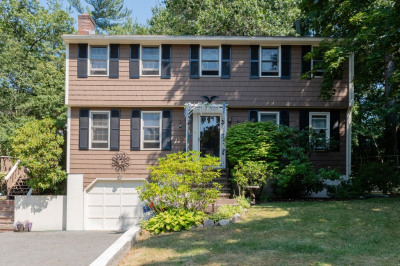$1,328,000
5
Beds
4/1
Baths
4,130
Living Area
-
Property Description
Substantially rebuilt in 2002 and expanded and renovated in 2013, this 6 Bed/5 Bath house features 2 master bedroom suites (one is on the main level), 4 additional bedrooms together providing convenience and flexibility of living. The main level also features a high ceiling living room with fireplace, an open-concept kitchen equipped with stainless steel appliances, custom built-in center island with granite countertops, a dining area with sliders to the deck, and a formal dining room. The new master suite on the 2nd level, designed for privacy, features an oversize bedroom with cathedral ceiling, a walk-in closet and a stunning master bathroom with luxury Jacuzzi and large shower. Sun-drenched yard is perfect for gardening and the fenced backyard provides privacy for family activities. The finished basement has plenty of space for exercise, recreation and storage. Located on a quiet street near Foxhill school with easy access to I-95 & I-93.
-
Highlights
- Cooling: Central Air, Ductless
- Parking Spots: 4
- Property Type: Single Family Residence
- Total Rooms: 11
- Status: Active
- Heating: Forced Air, Electric Baseboard, Oil, Active Solar, Ductless
- Property Class: Residential
- Style: Colonial, Contemporary
- Year Built: 2002
-
Additional Details
- Appliances: Range, Dishwasher, Microwave, Refrigerator, Washer, Dryer, Plumbed For Ice Maker
- Construction: Frame
- Fireplaces: 1
- Foundation: Concrete Perimeter
- Roof: Shingle
- Year Built Source: Owner
- Basement: Full, Finished, Interior Entry
- Exterior Features: Porch, Deck, Rain Gutters, Storage, Fenced Yard
- Flooring: Tile, Hardwood, Flooring - Hardwood, Flooring - Stone/Ceramic Tile, Laminate
- Interior Features: Closet, Bathroom - Tiled With Tub & Shower, Cathedral Ceiling(s), Attic Access, Recessed Lighting, Bedroom, Bathroom, Foyer, Loft, Exercise Room, Walk-up Attic
- Year Built Details: Renovated Since
- Zoning: Ro
-
Amenities
- Community Features: Shopping, Park, Walk/Jog Trails, Medical Facility, Conservation Area, Highway Access, Public School
- Parking Features: Attached, Garage Door Opener, Paved Drive, Off Street
- Covered Parking Spaces: 3
-
Utilities
- Electric: Circuit Breakers
- Water Source: Public
- Sewer: Public Sewer
-
Fees / Taxes
- Assessed Value: $1,053,500
- Taxes: $9,418
- Tax Year: 2024
Similar Listings
Content © 2025 MLS Property Information Network, Inc. The information in this listing was gathered from third party resources including the seller and public records.
Listing information provided courtesy of Keller Williams Realty.
MLS Property Information Network, Inc. and its subscribers disclaim any and all representations or warranties as to the accuracy of this information.




