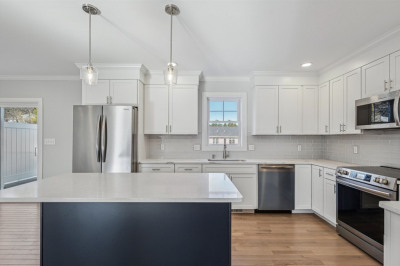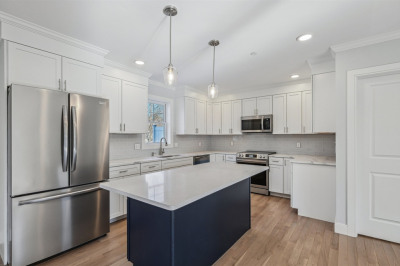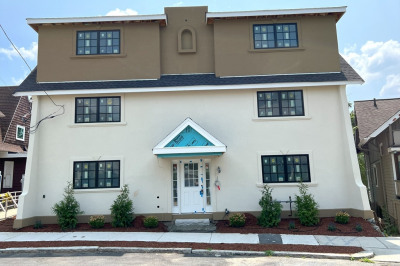$799,990
4
Beds
2/1
Baths
2,440
Living Area
-
Property Description
Welcome to Melrose Highlands! Set on a sunny hill just moments from the Commuter Rail and vibrant downtown, this spacious bi-level condo blends Victorian charm with modern updates. With over 2,400 sq ft, the main level features soaring ceilings, an oversized kitchen, and open-concept living and dining spaces perfect for connection and comfort. Downstairs, enjoy a second living area and two generous bedrooms, including a peaceful primary suite with its own private patio—ideal for morning coffee or evening unwinding. This home has been thoughtfully renovated with updated electrical, plumbing, mechanicals, and a newer roof, offering peace of mind for years to come. Two parking spaces included. With the size and feel of a single-family home, this rare find offers a blend of style, space, and location that’s hard to beat. Come experience the warmth and possibility this home has to offer—you might just fall in love.
-
Highlights
- Cooling: Ductless
- Parking Spots: 2
- Property Type: Condominium
- Total Rooms: 8
- Year Built: 1900
- Heating: Ductless
- Property Class: Residential
- Stories: 2
- Unit Number: 1
- Status: Active
-
Additional Details
- Appliances: Oven, Dishwasher, Disposal, Microwave, Range, Range Hood
- Flooring: Tile, Vinyl
- Total Number of Units: 2
- Year Built Source: Public Records
- Zoning: Res
- Basement: Y
- SqFt Source: Unit Floor Plan
- Year Built Details: Renovated Since
- Year Converted: 2024
-
Amenities
- Community Features: Public Transportation, Shopping, Park, Walk/Jog Trails, Medical Facility, Conservation Area, Highway Access, Private School, Public School, T-Station
- Parking Features: Detached, Assigned
-
Utilities
- Electric: 110 Volts, 220 Volts
- Water Source: Public
- Sewer: Public Sewer
-
Fees / Taxes
- Tax Year: 2025
Similar Listings
Content © 2025 MLS Property Information Network, Inc. The information in this listing was gathered from third party resources including the seller and public records.
Listing information provided courtesy of eXp Realty.
MLS Property Information Network, Inc. and its subscribers disclaim any and all representations or warranties as to the accuracy of this information.






