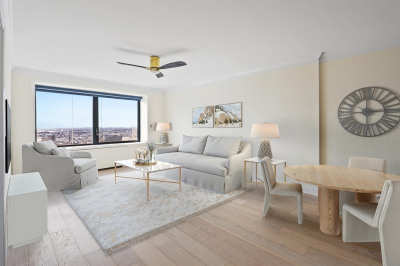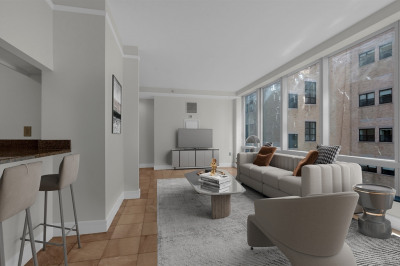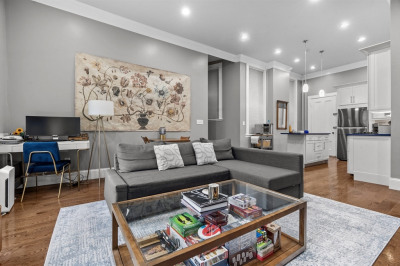$895,000
1
Bed
1
Bath
630
Living Area
-
Property Description
Located on the sunny side of one of Back Bay’s most iconic streets, this charming 1-bedroom condo offers timeless elegance and unbeatable access to the best of Boston. Sitting on the parlor level of a classic brownstone, this 630 sqft home features soaring 12-foot ceilings and oversized windows that flood the space with natural light and offer stunning views of tree-lined Marlborough Street.The living room is rich with character, showcasing a decorative fireplace, detailed ceiling moulding, built-in bookshelves, and hardwood floors throughout. The kitchen and bathroom have been thoughtfully updated, blending modern convenience with historic charm.Just two blocks from the Public Garden, Newbury Street, and the Esplanade, this location puts the best of Boston’s dining, shopping, and outdoor lifestyle right at your doorstep.
-
Highlights
- Area: Back Bay
- Heating: Baseboard
- Property Class: Residential
- Stories: 1
- Unit Number: 3
- Status: Active
- Cooling: Window Unit(s)
- HOA Fee: $550
- Property Type: Condominium
- Total Rooms: 3
- Year Built: 1880
-
Additional Details
- Appliances: Range, Dishwasher, Refrigerator
- Construction: Brick
- Flooring: Hardwood
- SqFt Source: Public Record
- Year Built Details: Approximate
- Zoning: Cd
- Basement: N
- Fireplaces: 1
- Pets Allowed: Yes w/ Restrictions
- Total Number of Units: 10
- Year Built Source: Public Records
-
Amenities
- Community Features: Public Transportation, Shopping, Park, Walk/Jog Trails, Medical Facility, Highway Access, House of Worship, Private School, Public School, T-Station, University
- Security Features: Intercom
-
Utilities
- Sewer: Public Sewer
- Water Source: Public
-
Fees / Taxes
- Assessed Value: $719,800
- HOA Fee Includes: Heat, Water, Sewer, Insurance, Maintenance Structure, Maintenance Grounds, Snow Removal, Trash
- Taxes: $8,407
- HOA Fee Frequency: Monthly
- Tax Year: 2025
Similar Listings
Content © 2025 MLS Property Information Network, Inc. The information in this listing was gathered from third party resources including the seller and public records.
Listing information provided courtesy of Compass.
MLS Property Information Network, Inc. and its subscribers disclaim any and all representations or warranties as to the accuracy of this information.






