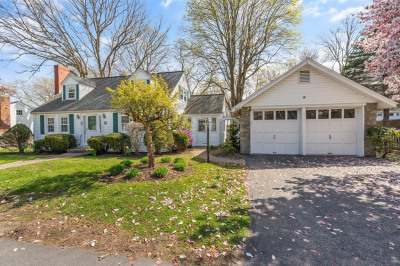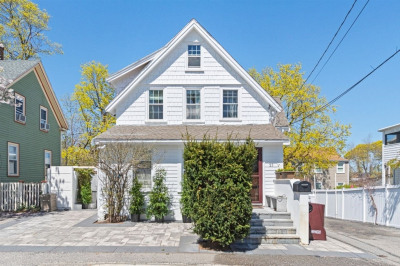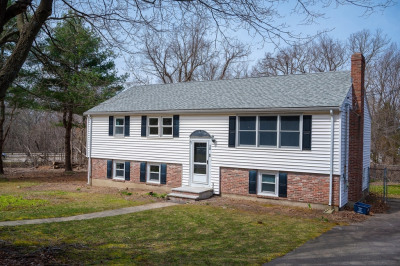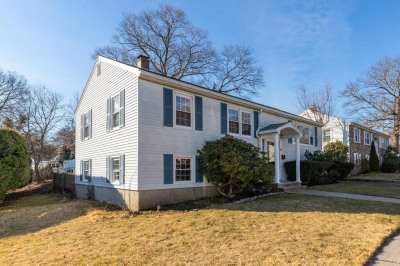$739,000
3
Beds
1/1
Baths
1,508
Living Area
-
Property Description
This home is nestled in a great location in Dedham, with a generous outdoor yard that beckons for outdoor gatherings and dining, offering ample space for gardening enthusiasts or playful pets. Walking distance to the Endicott Commuter Rail Station, the home is close to major highways, shopping centers, and all kinds of shopping and dining. This 3 bedroom has 1 bath and 1/2. Granit countertops kitchen with new cabinets, Stainless Steel Refrigerator, Range, and a Dishwasher. Tile floors in the kitchen, the bathrooms, the basement, and the home office room/sunroom (Heated). With an attached car garage and a Deck, this home features, a Fireplace in the living room, and hardwood floors throughout the house. Don't miss this opportunity for peaceful living in this prime location. Updates include a new Circuit breaker, Gas boiler conversion, Garage automatic door, New front door, and house exterior painting (2-3 months ago), New electrical 110 and 220 amp.finished attic and more.
-
Highlights
- Cooling: Window Unit(s)
- Parking Spots: 4
- Property Type: Single Family Residence
- Total Rooms: 7
- Status: Pending
- Heating: Baseboard, Natural Gas
- Property Class: Residential
- Style: Colonial
- Year Built: 1935
-
Additional Details
- Appliances: Range, Dishwasher, Refrigerator
- Construction: Frame
- Fireplaces: 1
- Foundation: Other
- Roof: Shingle
- Year Built Source: Public Records
- Basement: Finished
- Exterior Features: Porch, Deck
- Flooring: Flooring - Hardwood, Flooring - Stone/Ceramic Tile
- Interior Features: Living/Dining Rm Combo, Home Office
- Year Built Details: Unknown/Mixed
- Zoning: B
-
Amenities
- Community Features: Public Transportation, Shopping, Park, Highway Access, House of Worship, Public School, T-Station
- Parking Features: Attached, Paved
- Covered Parking Spaces: 1
-
Utilities
- Sewer: Public Sewer
- Water Source: Public
-
Fees / Taxes
- Assessed Value: $580,800
- Compensation Based On: Net Sale Price
- Taxes: $7,457
- Buyer Agent Compensation: 1.5
- Tax Year: 2023
Similar Listings
Content © 2024 MLS Property Information Network, Inc. The information in this listing was gathered from third party resources including the seller and public records.
Listing information provided courtesy of Conway - Bridgewater.
MLS Property Information Network, Inc. and its subscribers disclaim any and all representations or warranties as to the accuracy of this information.






