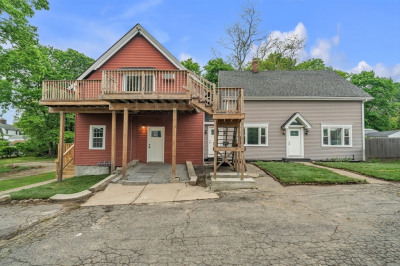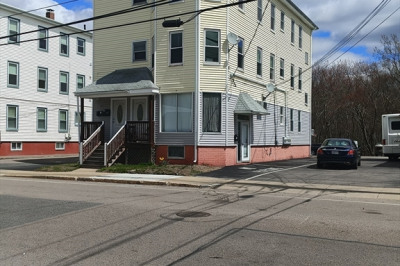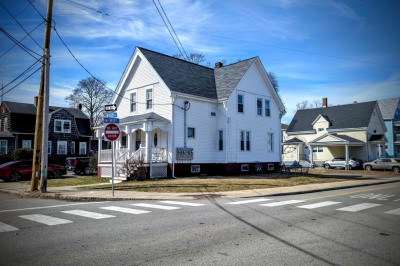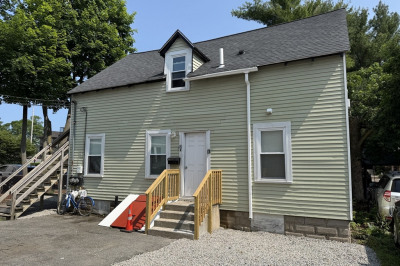$674,999
5
Beds
4
Baths
3,048
Living Area
-
Property Description
Opportunity awaits in this spacious multi-family home which is the perfect owner-occupant property for someone seeking supplemental rental income or a flexible setup for multi-generational living. Each unit offers a functional layout, giving tenants or family members comfortable and independent spaces. Set on a generously sized lot, the expansive yard offers great outdoor uses including pool, firepit and private deck/gazebo area. Owner unit has bonus hot tub room & vaulted ceiling den/office area with sliders to private deck. Plenty of parking in newly paved driveway. Perfect location minutes to commuter train, highway, local eateries, hospital & Capron Park. Property includes many extras that are hard to find in a multi-family. This property blends space, functionality, and location in one appealing package. Barn could provide opportunity for a possible Accessory Dwelling Unit.
-
Highlights
- Levels: 3
- Property Class: Residential Income
- Stories: 3
- Year Built: 1910
- Parking Spots: 8
- Property Type: 3 Family
- Total Rooms: 13
- Status: Active
-
Additional Details
- Appliances: Range, Dishwasher, Microwave, Refrigerator, Washer, Dryer
- Construction: Frame
- Flooring: Wood, Vinyl, Carpet
- Interior Features: Living Room, Kitchen, Family Room, Office/Den
- Road Frontage Type: Public
- SqFt Source: Public Record
- Year Built Details: Approximate
- Zoning: R3
- Basement: Bulkhead, Unfinished
- Exterior Features: Rain Gutters
- Foundation: Stone
- Lot Features: Corner Lot
- Roof: Shingle
- Total Number of Units: 3
- Year Built Source: Public Records
-
Amenities
- Community Features: Public Transportation, Shopping, Highway Access
- Parking Features: Paved Drive, Off Street, Driveway, Paved
- Covered Parking Spaces: 2
-
Utilities
- Electric: Circuit Breakers
- Water Source: Public
- Sewer: Public Sewer
-
Fees / Taxes
- Assessed Value: $525,300
- Taxes: $6,593
- Tax Year: 2025
Similar Listings
Content © 2025 MLS Property Information Network, Inc. The information in this listing was gathered from third party resources including the seller and public records.
Listing information provided courtesy of RE/MAX Real Estate Center.
MLS Property Information Network, Inc. and its subscribers disclaim any and all representations or warranties as to the accuracy of this information.






