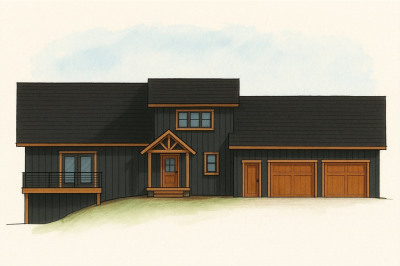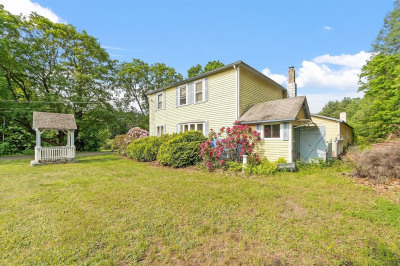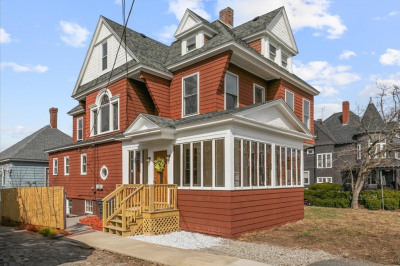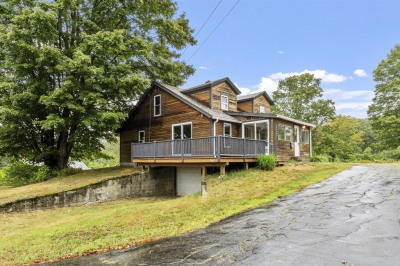$550,000
9
Beds
2/2
Baths
3,610
Living Area
-
Property Description
Historic Italian Renaissance Revival Style home. Grand Foyer and Staircase greet you as you enter the home. Detailed Oak woodwork through out. 3 Fireplaces with Imported ceramic tile. High ceilings, 3 sets of Pocket doors create added privacy. Stained glass windows. Oak and Soft Pine flooring. Impressive 2nd story landing provides access to 5 bedrooms, and a sitting room/office. 3rd floor has an additional 4 finished rooms. All the bedrooms have corner rails and detailed trim. The lower level is partially finished and recently served as a physicians office with direct access from the parking area. Oversized 2 car garage, Parking for 6 vehicles. Upgraded electric, newer heating systems, and recent renovations. In the1940's the property served as The Trade Winds Guest House and Gift Shop. Property is on a list of Historic homes in Athol. Zoned Residential/Commercial. See the attached documents for some history on the property.
-
Highlights
- Heating: Baseboard, Oil, Fireplace(s), Fireplace
- Property Class: Residential
- Style: Colonial, Italianate
- Year Built: 1896
- Parking Spots: 6
- Property Type: Single Family Residence
- Total Rooms: 15
- Status: Active
-
Additional Details
- Appliances: Electric Water Heater, Water Heater, Range, Dishwasher, Refrigerator
- Construction: Frame
- Fireplaces: 3
- Foundation: Stone
- Lot Features: Corner Lot
- Roof: Shingle, Slate
- Year Built Details: Actual
- Zoning: Mixed Use
- Basement: Full, Partially Finished, Walk-Out Access, Interior Entry, Concrete
- Exterior Features: Porch, Patio, Patio - Enclosed
- Flooring: Vinyl, Hardwood, Pine, Flooring - Hardwood
- Interior Features: Crown Molding, Library, Center Hall, Den, Bedroom, Walk-up Attic, Internet Available - DSL
- Road Frontage Type: Public
- SqFt Source: Public Record
- Year Built Source: Public Records
-
Amenities
- Community Features: Shopping, Golf, Medical Facility
- Parking Features: Detached, Garage Door Opener, Paved Drive, Off Street, Paved
- Covered Parking Spaces: 2
-
Utilities
- Electric: Circuit Breakers, 200+ Amp Service, Knob & Tube Wiring
- Water Source: Public
- Sewer: Public Sewer
-
Fees / Taxes
- Assessed Value: $490,700
- Tax Year: 2025
- Buyer Agent Compensation: 2.0%
- Taxes: $6,237
Similar Listings
Content © 2025 MLS Property Information Network, Inc. The information in this listing was gathered from third party resources including the seller and public records.
Listing information provided courtesy of Godin Real Estate.
MLS Property Information Network, Inc. and its subscribers disclaim any and all representations or warranties as to the accuracy of this information.






