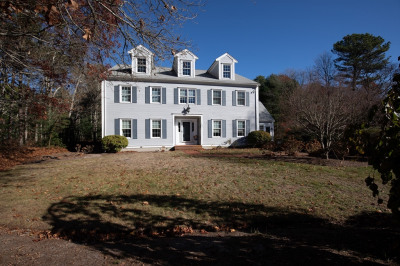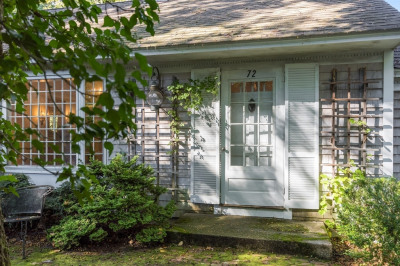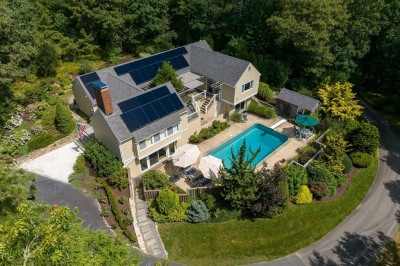$1,600,000
3
Beds
2
Baths
2,443
Living Area
-
Property Description
This charming Gambrel in Osterville Village will leave you speechless! Overlooking the 7th hole of the prestigious Wianno Golf Course & a walk to the village, this elegant home offers 2,443 sq ft of flexible living space, featuring rich wood floors, beautiful wainscoting & spacious rooms. The first floor includes a generous living room with fireplace, a dining room or den, a kitchen with center island, a half bath with laundry & a sun-drenched family room that opens to a back deck with stunning views of the golf course. Upstairs, the primary suite is a true retreat, complete with a marble bath featuring a Jacuzzi tub & walk-in shower, private deck access & a versatile bonus room. The second bedroom is front to back with a cathedral ceiling & additional access to the deck. The third bedroom also provides ample space. There is another full bath with marble tile & a skylight on the second floor. Additional features include: Central AC, fenced yard & oversized garage. A Cape Cod classic!
-
Highlights
- Cooling: Central Air
- Heating: Baseboard, Natural Gas
- Property Class: Residential
- Total Rooms: 11
- Status: Active
- Has View: Yes
- Parking Spots: 4
- Property Type: Single Family Residence
- Year Built: 1930
-
Additional Details
- Appliances: Gas Water Heater, Tankless Water Heater, Range, Dishwasher, Refrigerator, Washer, Dryer
- Exterior Features: Deck - Wood, Fenced Yard
- Flooring: Wood, Tile, Vinyl
- SqFt Source: Owner
- Year Built Details: Actual
- Zoning: R
- Basement: Full, Interior Entry, Concrete
- Fireplaces: 1
- Foundation: Concrete Perimeter
- View: Scenic View(s)
- Year Built Source: Public Records
-
Amenities
- Covered Parking Spaces: 1
- Waterfront Features: Ocean, 1/2 to 1 Mile To Beach, Beach Ownership(Public)
- Parking Features: Attached, Garage Door Opener, Oversized
-
Utilities
- Sewer: Private Sewer
- Water Source: Public
-
Fees / Taxes
- Assessed Value: $1,355,500
- Taxes: $10,966
- Tax Year: 2025
Similar Listings
Content © 2025 MLS Property Information Network, Inc. The information in this listing was gathered from third party resources including the seller and public records.
Listing information provided courtesy of William Raveis R.E. & Home Services.
MLS Property Information Network, Inc. and its subscribers disclaim any and all representations or warranties as to the accuracy of this information.






