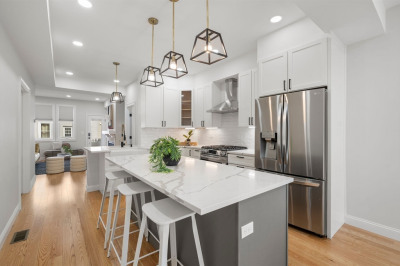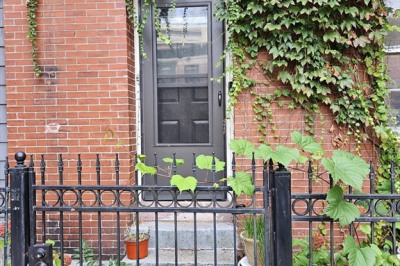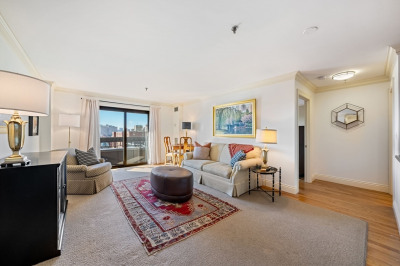$1,500,000
3
Beds
2/1
Baths
1,855
Living Area
-
Property Description
Welcome to 117 Bolton - a custom-built, free-standing single-family home nestled on a quiet street in South Boston. Built from the ground up in 2018, this rare gem combines privacy, luxury, & convenience, complete w/ garage parking, expansive outdoor spaces, & fresh, modern design. Inside, the open, fireplaced living room seamlessly connects to a sleek kitchen—perfect for entertaining or enjoying quiet nights at home. The residence features three spacious bedrooms, including a luxurious primary suite, abundant natural light, & extra storage in the garage, along w/ a high-quality surround sound system. Enjoy outdoor living with a large patio & a stunning rooftop deck boasting 360-degree views of the Boston skyline. Located in South Boston's desirable West Side, this home is within easy reach of the T, top restaurants, Foodies Market, local parks, & major highways, with convenient access to the Seaport. Experience the best of city living in a beautifully designed single family.
-
Highlights
- Area: South Boston
- Has View: Yes
- Parking Spots: 1
- Property Type: Single Family Residence
- Year Built: 2018
- Cooling: Central Air
- Heating: Forced Air
- Property Class: Residential
- Total Rooms: 5
- Status: Closed
-
Additional Details
- Appliances: Range, Oven, Dishwasher, Disposal, Refrigerator, Freezer, Washer, Dryer, Range Hood
- Exterior Features: Deck - Roof, Patio
- Flooring: Wood
- Roof: Shingle
- View: City View(s)
- Year Built Source: Public Records
- Construction: Stone
- Fireplaces: 1
- Foundation: Concrete Perimeter
- SqFt Source: Measured
- Year Built Details: Approximate
- Zoning: R1
-
Amenities
- Covered Parking Spaces: 1
- Parking Features: Attached
-
Utilities
- Sewer: Public Sewer
- Water Source: Public
-
Fees / Taxes
- Assessed Value: $1,487,600
- Taxes: $13,363
- Tax Year: 2025
Similar Listings
Content © 2025 MLS Property Information Network, Inc. The information in this listing was gathered from third party resources including the seller and public records.
Listing information provided courtesy of Donnelly + Co..
MLS Property Information Network, Inc. and its subscribers disclaim any and all representations or warranties as to the accuracy of this information.






