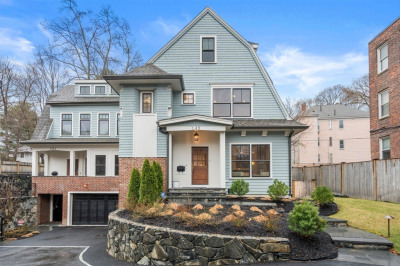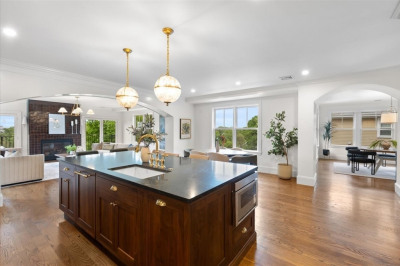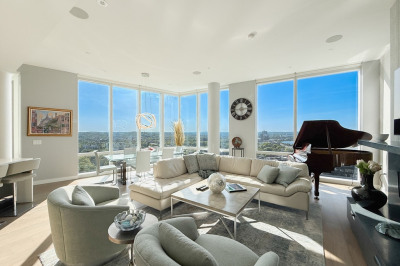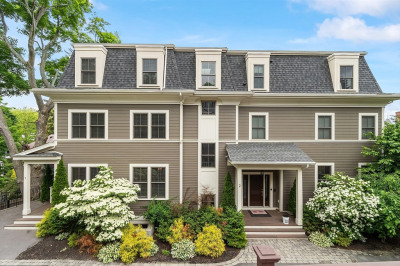$3,400,000
4
Beds
3/1
Baths
3,000
Living Area
-
Property Description
Luxury Living in Prime Brookline Location! Discover unparalleled elegance at 116 Thorndike Street, Brookline, MA, Unit #2. This stunning, completely gut-renovated residence offers over 3,000 square feet of luxurious living space, perfectly nestled in a desirable Brookline neighborhood with convenient proximity to Brookline. This exquisite unit features 4 spacious bedrooms and 3.5 beautifully appointed bathrooms, providing ample room for comfortable family living and entertaining. Enjoy the convenience of 2 dedicated parking spaces, a rare find in this coveted area. Step inside and be greeted by a sun-drenched, open-concept layout, where natural light floods every corner. The heart of the home is a magnificent living space, seamlessly integrating a state-of-the-art kitchen, a generous living area, and a stylish dining space. This design creates the perfect environment for both relaxed family gatherings and sophisticated entertaining.
-
Highlights
- Cooling: Central Air
- Parking Spots: 2
- Property Type: Condominium
- Total Rooms: 7
- Year Built: 1895
- Heating: Central
- Property Class: Residential
- Stories: 2
- Unit Number: 2
- Status: Active
-
Additional Details
- Basement: N
- Flooring: Wood, Tile
- Roof: Shingle
- Total Number of Units: 2
- Year Built Source: Public Records
- Construction: Frame
- Interior Features: 1/4 Bath
- SqFt Source: Owner
- Year Built Details: Renovated Since
- Zoning: 999999
-
Amenities
- Community Features: Public Transportation, Shopping, Pool, Tennis Court(s), Park, Golf, Medical Facility, Laundromat, Highway Access, House of Worship, Private School, Public School, T-Station, University
- Security Features: Security System
-
Utilities
- Sewer: Public Sewer
- Water Source: Public
-
Fees / Taxes
- Assessed Value: $999,999
- Taxes: $99,999
- Tax Year: 2025
Similar Listings
Content © 2025 MLS Property Information Network, Inc. The information in this listing was gathered from third party resources including the seller and public records.
Listing information provided courtesy of KenDrix Realty, LLC.
MLS Property Information Network, Inc. and its subscribers disclaim any and all representations or warranties as to the accuracy of this information.






