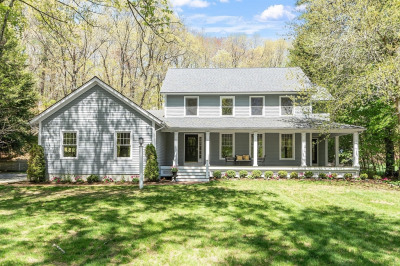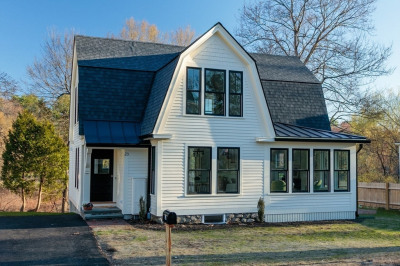$1,425,000
4
Beds
2/1
Baths
3,461
Living Area
-
Property Description
Welcome to this stunning 4-bedroom, 2.5-bath Concord home offering 3461 SF of luxurious living space. The eat-in kitchen showcases granite countertops, abundant cabinetry, and refined center island ideal for culinary creations & casual gatherings. A private home office offers a quiet space for today’s modern lifestyle. The living & dining rooms exude timeless elegance, providing a sophisticated backdrop for entertaining guests. The spacious great room w/ fireplace overlooks the beautifully landscaped, fenced-in 1/2 acre yard w/ shed & irrigation—creating a great setting for indoor-outdoor living. Upstairs, generous sized bedrooms provide comfort, while the primary suite offers a private retreat with a walk-in closet and en-suite bath w/ a walk-in tiled shower. The finished basement adds versatility, ideal for playroom, in-law or nanny suite w/new flr. 2 car garage. Gleaming hardwood floors, thoughtful design, and flexible spaces make this home a perfect blend of style and function.
-
Highlights
- Cooling: Central Air
- Parking Spots: 8
- Property Type: Single Family Residence
- Total Rooms: 14
- Status: Active
- Heating: Oil
- Property Class: Residential
- Style: Colonial
- Year Built: 1979
-
Additional Details
- Appliances: Water Heater, Oven, Disposal, Microwave, Range, Refrigerator, ENERGY STAR Qualified Dishwasher, Other
- Construction: Frame
- Exterior Features: Porch, Deck, Rain Gutters, Storage, Professional Landscaping, Sprinkler System, Fenced Yard
- Flooring: Tile, Vinyl, Hardwood, Flooring - Stone/Ceramic Tile, Flooring - Hardwood, Flooring - Vinyl
- Interior Features: Closet, Lighting - Overhead, Ceiling Fan(s), Recessed Lighting, Entrance Foyer, Office, Bonus Room, Internet Available - Unknown
- Road Frontage Type: Public
- SqFt Source: Measured
- Year Built Source: Public Records
- Basement: Full, Finished, Interior Entry
- Exclusions: Basement: 2 Sconces, Frig, Workbench, Shevles & Cabinets. /Dining Room Chandelier, Washer & Dryer
- Fireplaces: 1
- Foundation: Concrete Perimeter
- Lot Features: Cleared, Gentle Sloping, Level
- Roof: Shingle
- Year Built Details: Actual
- Zoning: R1
-
Amenities
- Community Features: Public Transportation, Shopping, Park, Walk/Jog Trails, Medical Facility, Conservation Area, Highway Access, Public School
- Parking Features: Attached, Under, Paved Drive, Off Street
- Covered Parking Spaces: 2
- Security Features: Security System
-
Utilities
- Sewer: Private Sewer
- Water Source: Public
-
Fees / Taxes
- Assessed Value: $1,107,000
- Taxes: $12,400
- Tax Year: 2025
Similar Listings
Content © 2025 MLS Property Information Network, Inc. The information in this listing was gathered from third party resources including the seller and public records.
Listing information provided courtesy of Alpine Property Management, Inc..
MLS Property Information Network, Inc. and its subscribers disclaim any and all representations or warranties as to the accuracy of this information.






