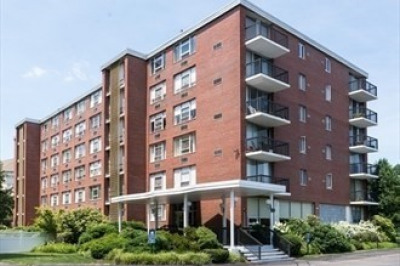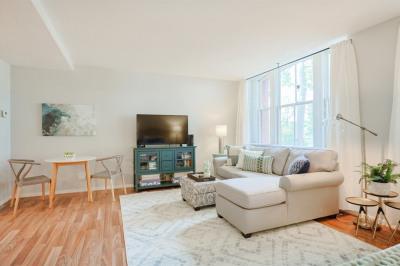$479,000
1
Bed
1
Bath
809
Living Area
-
Property Description
Discover an exceptional one-bedroom condo in the highly coveted Newton Highlands area, offering an unmatched blend of comfort, flexibility, and convenience. Step inside this welcoming foyer, designed with flexibility in mind - ideal for an office while still leaving plenty of room for whatever you need. The huge, sun-filled living room offers great space for relaxation. The beautifully designed eat-in kitchen features elegant cabinetry and sleek quartz countertops. The spacious bedroom is filled with natural light, and the modern bathroom includes a beautiful glass walk-in shower. This sophisticated home boasts hardwood floors, in-unit laundry, and dedicated parking. Ideally situated, this condo provides easy access to Newton Highlands' vibrant shops, restaurants, and the D-Line T Station. Newton Highlands is also conveniently located about a mile from Newton Centre and Crystal Lake.
-
Highlights
- Area: Newton Highlands
- Cooling: Window Unit(s)
- HOA Fee: $598
- Property Class: Residential
- Stories: 2
- Unit Number: 6
- Status: Active
- Building Name: The Boylston-Floral Condominium
- Heating: Steam, Oil
- Parking Spots: 1
- Property Type: Condominium
- Total Rooms: 3
- Year Built: 1945
-
Additional Details
- Appliances: Range, Dishwasher, Disposal, Microwave, Refrigerator, Freezer, Washer, Dryer
- Flooring: Hardwood, Flooring - Hardwood
- Pets Allowed: Yes
- Total Number of Units: 18
- Year Built Source: Public Records
- Basement: Y
- Interior Features: Entrance Foyer
- SqFt Source: Public Record
- Year Built Details: Actual, Approximate
- Zoning: Mr2/mrt
-
Amenities
- Community Features: Public Transportation, Shopping, Park, Highway Access, Public School, T-Station
- Parking Features: Assigned
-
Utilities
- Sewer: Public Sewer
- Water Source: Public
-
Fees / Taxes
- Assessed Value: $397,600
- Tax Year: 2025
- HOA Fee Includes: Heat, Water, Insurance, Maintenance Structure, Maintenance Grounds, Snow Removal, Trash, Reserve Funds
- Taxes: $4,034
Similar Listings
Content © 2025 MLS Property Information Network, Inc. The information in this listing was gathered from third party resources including the seller and public records.
Listing information provided courtesy of Coldwell Banker Realty - Brookline.
MLS Property Information Network, Inc. and its subscribers disclaim any and all representations or warranties as to the accuracy of this information.






