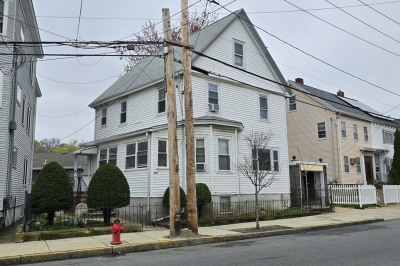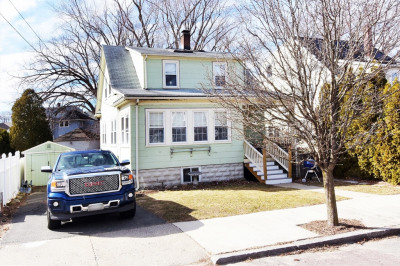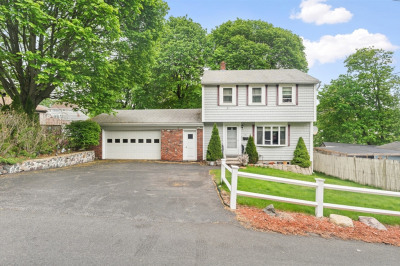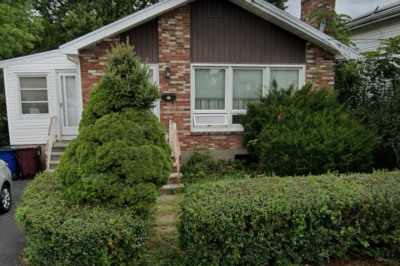$579,000
3
Beds
1/1
Bath
1,124
Living Area
-
Property Description
Meticulously and lovingly maintained three bedroom, 1.5 bath home with two car garage in Malden's popular Linden neighborhood. This classic, immaculate, move-in ready home with a perfect layout has been in the same family for 40+ years, with pride of ownership apparent from the moment you enter. Perched above the street, offering privacy, amazing natural light, & wonderful views, the home is perfect for entertaining. The large living and dining rooms open to a kitchen with breakfast bar & ample warm custom cabinetry. The sun-filled enclosed front porch offers even more living space. The low-maintenance backyard is a true oasis, with gorgeous stone work, large patio & dramatic views is perfect for outdoor entertaining. The property currently offers a outdoor chair lift from the street to the front door, which can convey with the sale if desired, and can be removed at owner's expense. Stroll to Linden School. On busline to Malden Center Orange Line T for easy commuting to Boston.
-
Highlights
- Area: Linden
- Heating: Baseboard, Natural Gas
- Property Type: Single Family Residence
- Total Rooms: 6
- Status: Active
- Cooling: Window Unit(s)
- Property Class: Residential
- Style: Colonial
- Year Built: 1921
-
Additional Details
- Appliances: Gas Water Heater, Range, Refrigerator
- Exterior Features: Porch - Enclosed, Patio, Rain Gutters, Stone Wall
- Foundation: Block
- Road Frontage Type: Public
- SqFt Source: Public Record
- Year Built Source: Public Records
- Basement: Partial, Concrete, Unfinished
- Flooring: Tile, Laminate
- Lot Features: Sloped
- Roof: Shingle
- Year Built Details: Actual
- Zoning: ResA
-
Amenities
- Community Features: Public Transportation, Shopping, Walk/Jog Trails, Highway Access, House of Worship, Private School, Public School
- Parking Features: Detached
- Covered Parking Spaces: 2
-
Utilities
- Electric: 100 Amp Service
- Water Source: Public
- Sewer: Public Sewer
-
Fees / Taxes
- Assessed Value: $507,600
- Taxes: $5,746
- Tax Year: 2025
Similar Listings
Content © 2025 MLS Property Information Network, Inc. The information in this listing was gathered from third party resources including the seller and public records.
Listing information provided courtesy of Berkshire Hathaway HomeServices Commonwealth Real Estate.
MLS Property Information Network, Inc. and its subscribers disclaim any and all representations or warranties as to the accuracy of this information.






