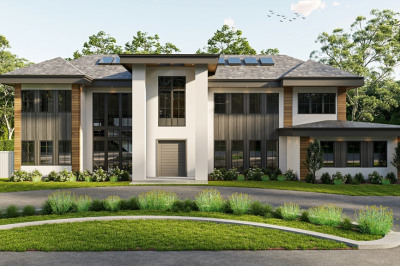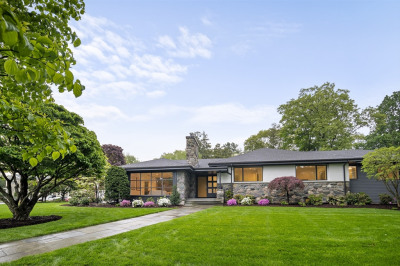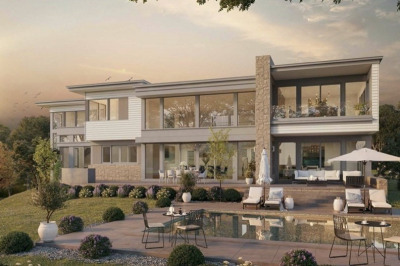$6,895,000
5
Beds
4/1
Baths
7,243
Living Area
-
Property Description
Introducing 115 Windsor Road, an extraordinary new construction estate in the heart of Waban, masterfully conceived by celebrated architect Jeremiah Eck, with interiors by visionary designer Lisa Hillson and expert execution by Masse Builders. Set on one of the village’s most prestigious streets, this home is a rare fusion of architectural elegance, refined materials, and warm, modern design. Every inch of this sophisticated home has been thoughtfully crafted, accented with richly detailed millwork, creating warmth and a seamless flow. A full-size elevator serves all three levels, effortlessly connecting every corner of the home and elevating both ease and elegance. Each element at 115 Windsor Road tells a story of timeless sophistication and exceptional design.
-
Highlights
- Cooling: Heat Pump
- Parking Spots: 3
- Property Type: Single Family Residence
- Total Rooms: 15
- Status: Active
- Heating: Heat Pump
- Property Class: Residential
- Style: Other (See Remarks)
- Year Built: 2025
-
Additional Details
- Basement: Full, Finished, Walk-Out Access, Interior Entry, Garage Access
- Exterior Features: Porch, Porch - Screened, Professional Landscaping, Stone Wall
- Flooring: Tile, Hardwood, Flooring - Hardwood, Flooring - Stone/Ceramic Tile
- Interior Features: Cathedral Ceiling(s), Closet, Closet/Cabinets - Custom Built, Bathroom - Half, Bathroom - Full, Entrance Foyer, Mud Room, Exercise Room, Home Office, Bathroom, Elevator
- Road Frontage Type: Public
- SqFt Source: Owner
- Year Built Source: Builder
- Construction: Frame
- Fireplaces: 1
- Foundation: Concrete Perimeter
- Lot Features: Gentle Sloping
- Roof: Shingle
- Year Built Details: Actual
- Zoning: Sr2
-
Amenities
- Community Features: Public Transportation, Pool, Tennis Court(s), Park, Walk/Jog Trails, Golf, Medical Facility, Highway Access, Public School, T-Station
- Parking Features: Attached, Under, Heated Garage, Paved Drive, Off Street, Paved
- Covered Parking Spaces: 2
-
Utilities
- Sewer: Public Sewer
- Water Source: Public
-
Fees / Taxes
- Assessed Value: $9,999,999
- Tax Year: 2025
- Compensation Based On: Net Sale Price
Similar Listings
Content © 2025 MLS Property Information Network, Inc. The information in this listing was gathered from third party resources including the seller and public records.
Listing information provided courtesy of Compass.
MLS Property Information Network, Inc. and its subscribers disclaim any and all representations or warranties as to the accuracy of this information.






