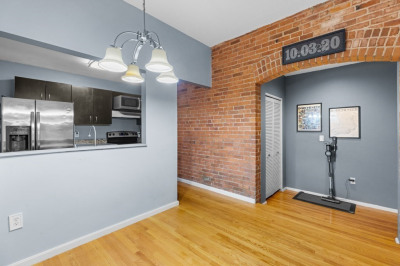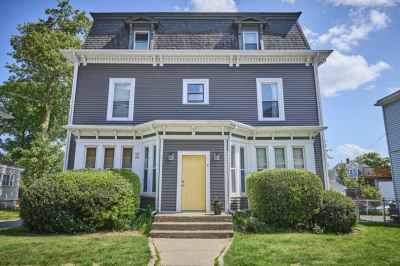$395,000
1
Bed
1
Bath
765
Living Area
-
Property Description
Most convenient North Quincy location! Short distance to MBTA Red Line station, close to I-93, Wollaston Beach, Marina Bay, Presidents and Furnace Brook Golf Courses, and easy commute to Boston! Move-in ready sunny 1 bed/1bath/1parking condo sits on the 7th floor at Sagamore Place, a professionally managed high rise elevator building with 24 hrs concierge, laundry facilities and ample guest parking. The spacious unit is freshly painted with new bedroom carpet, recessed lighting, lots of closet spaces and a private balcony with an exceptional view! There are tons of great restaurants, shopping centers and grocery shops in the area! THIS ONE WON'T LAST LONG! COME SEE IT TODAY!
-
Highlights
- Building Name: Sagamore Place Condominium
- Heating: Electric
- Parking Spots: 1
- Property Type: Condominium
- Total Rooms: 4
- Year Built: 1975
- Cooling: Wall Unit(s)
- HOA Fee: $385
- Property Class: Residential
- Stories: 1
- Unit Number: 702
- Status: Active
-
Additional Details
- Basement: N
- Exterior Features: Balcony
- SqFt Source: Public Record
- Year Built Details: Actual
- Zoning: Busc
- Construction: Brick
- Pets Allowed: Yes w/ Restrictions
- Total Number of Units: 212
- Year Built Source: Builder
-
Amenities
- Community Features: Public Transportation, Shopping, Tennis Court(s), Park, Walk/Jog Trails, Golf, Medical Facility, Laundromat, Bike Path, Conservation Area, Highway Access, House of Worship, Marina, Private School, Public School, T-Station, University
- Security Features: Intercom, TV Monitor, Concierge
- Parking Features: Deeded
- Waterfront Features: 1 to 2 Mile To Beach, Beach Ownership(Public)
-
Utilities
- Sewer: Public Sewer
- Water Source: Public
-
Fees / Taxes
- Assessed Value: $309,200
- HOA Fee Includes: Water, Sewer, Insurance, Security, Maintenance Structure, Road Maintenance, Maintenance Grounds, Snow Removal, Trash, Reserve Funds
- Taxes: $3,565
- HOA Fee Frequency: Monthly
- Tax Year: 2025
Similar Listings
Content © 2025 MLS Property Information Network, Inc. The information in this listing was gathered from third party resources including the seller and public records.
Listing information provided courtesy of RE/MAX Real Estate Center.
MLS Property Information Network, Inc. and its subscribers disclaim any and all representations or warranties as to the accuracy of this information.






