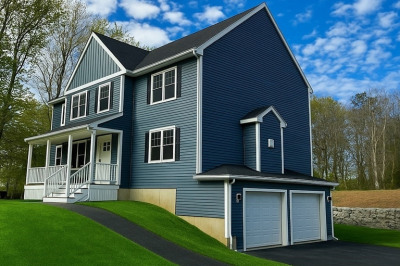$700,000
3
Beds
3
Baths
2,352
Living Area
-
Property Description
This charming Cape-style home is nestled in a peaceful farming community, set on 1.72 acres. Featuring 3 spacious bedrooms and 3 well-appointed baths, including a luxurious master suite with a stunning tiled walk-in shower, soaking tub, and a large walk-in closet/dressing room Impressive even to the most discerning fashionista. The main bath is equally as beautiful with masterful tile work and walk-in shower. The open eat-in kitchen boasts Granite Countertops / Stainless-Steel appliances, with sliding doors leading out to a deck and stone patio. Perfect for outdoor entertaining or just to relax with an adult beverage at the end of the day. As if all of this wasn't enough follow the natural stone steps down to the patio where you will find a 220 volt hook up for your future hot tub The walk-out basement adds extra space for storage or potential living areas. This property is enhanced with beautiful stone walls, making it an ideal retreat for nature lovers and those seeking tranquility.
-
Highlights
- Acres: 1
- Heating: Baseboard, Oil
- Property Class: Residential
- Style: Cape
- Year Built: 1989
- Cooling: Window Unit(s)
- Parking Spots: 6
- Property Type: Single Family Residence
- Total Rooms: 8
- Status: Active
-
Additional Details
- Appliances: Water Heater, Range, Dishwasher, Microwave, Refrigerator, Washer, Dryer
- Construction: Modular
- Fireplaces: 1
- Foundation: Concrete Perimeter
- Lot Features: Cleared, Level
- Roof: Shingle
- Year Built Details: Actual
- Zoning: R1
- Basement: Full, Walk-Out Access, Interior Entry
- Exterior Features: Deck - Wood, Deck - Composite, Patio, Rain Gutters, Professional Landscaping, Horses Permitted, Stone Wall
- Flooring: Tile, Laminate, Hardwood
- Interior Features: Office
- Road Frontage Type: Public
- SqFt Source: Public Record
- Year Built Source: Public Records
-
Amenities
- Community Features: Public Transportation, Walk/Jog Trails, Stable(s), Conservation Area, Highway Access, Public School, T-Station
- Parking Features: Off Street, Stone/Gravel
-
Utilities
- Electric: 220 Volts, Circuit Breakers, 200+ Amp Service
- Water Source: Private
- Sewer: Private Sewer
-
Fees / Taxes
- Assessed Value: $508,100
- Taxes: $6,326
- Tax Year: 2024
Similar Listings
Content © 2025 MLS Property Information Network, Inc. The information in this listing was gathered from third party resources including the seller and public records.
Listing information provided courtesy of Berkshire Hathaway HomeServices Robert Paul Properties.
MLS Property Information Network, Inc. and its subscribers disclaim any and all representations or warranties as to the accuracy of this information.




