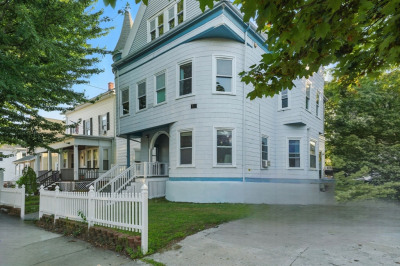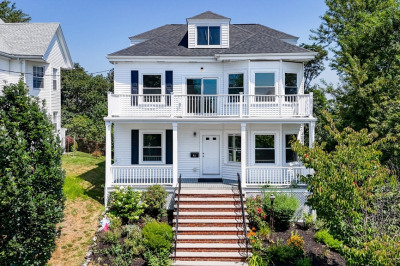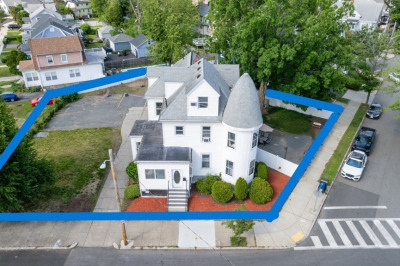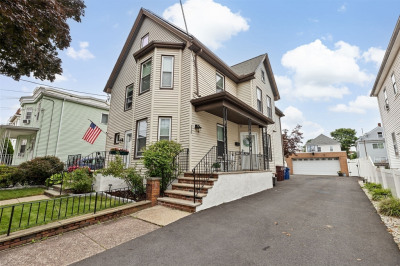$1,149,000
6
Beds
3
Baths
4,013
Living Area
-
Property Description
Don't miss out on this oversized two-family home that sits on an impressive 9,500 square foot lot in West Revere! This beach city home is close to public transportation, shopping areas, schools, parks and restaurants. Each generously sized unit offers 6 rooms, 3 bedrooms and a full ceramic tile bath. The first-floor unit features a kitchen with custom cabinetry, gas cooktop, double oven, and attractive hardwood flooring. Directly off the first-floor unit is a very spacious, sun drenched, ceramic tile Florida room. The open concept 2nd floor unit has a laundry room, a large deck directly off of the kitchen to enjoy your morning coffee. The eye-opening bonus is the completely finished basement with a total of 7 rooms, full ceramic tile bathroom and laundry room. The two units have separate utilities and entrances. There is ample off-street parking with an opportunity for even more parking in the back of the home. Make a private showing appointment today! There will be no open houses.
-
Highlights
- Cooling: Central Air
- Levels: 2
- Property Class: Residential Income
- Stories: 2
- Year Built: 1960
- Heating: Baseboard, Natural Gas
- Parking Spots: 4
- Property Type: Multi Family
- Total Rooms: 19
- Status: Active
-
Additional Details
- Appliances: Range, Oven, Dishwasher, Disposal
- Construction: Frame
- Flooring: Wood
- Interior Features: Living Room, Dining Room, Kitchen
- Roof: Shingle
- Total Number of Units: 2
- Year Built Source: Public Records
- Basement: Finished, Walk-Out Access
- Fireplaces: 1
- Foundation: Concrete Perimeter
- Road Frontage Type: Public
- SqFt Source: Public Record
- Year Built Details: Actual
- Zoning: Rb
-
Amenities
- Community Features: Public Transportation, Shopping, Walk/Jog Trails, Laundromat, Highway Access, House of Worship, Public School
- Security Features: Security System
- Parking Features: Paved Drive, Off Street
- Waterfront Features: Harbor, 1 to 2 Mile To Beach, Beach Ownership(Public)
-
Utilities
- Electric: Circuit Breakers
- Water Source: Public
- Sewer: Public Sewer
-
Fees / Taxes
- Assessed Value: $601,200
- Taxes: $6,649
- Tax Year: 2021
- Total Rent: $5,900
Similar Listings
Content © 2025 MLS Property Information Network, Inc. The information in this listing was gathered from third party resources including the seller and public records.
Listing information provided courtesy of Century 21 North East.
MLS Property Information Network, Inc. and its subscribers disclaim any and all representations or warranties as to the accuracy of this information.






