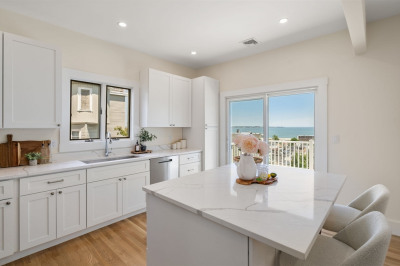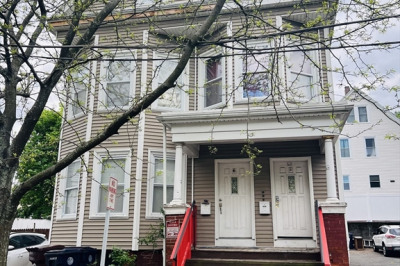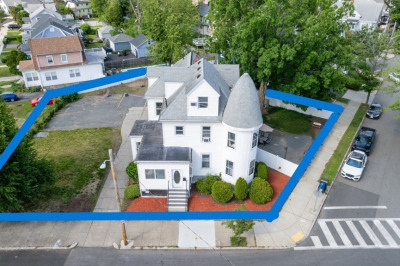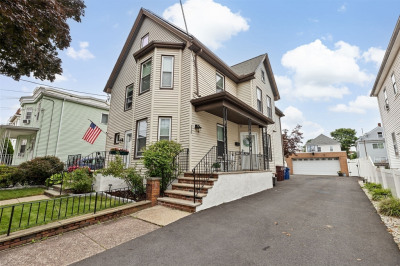$1,299,000
6
Beds
3
Baths
4,013
Living Area
-
Property Description
Welcome to 115 Conant St West Revere Oversize 2 Family- Each Unit 6 rooms- 3 Bedrooms - Full Bath- Owners Unit Custom Cabinet Kitchen with a Gas Cooktop, Double Oven and Open Dining Room Kitchen area with Hardwood Floors-Large Sunroom off to the side of the house. Unit 2 has Open Concept with Kitchen, Dining Room and Living Room-3 Bedrooms and a Full Bath- Large Deck at the back of the House-Bonus feature is a Finished Basement with a Full Bath, 7 Rooms total in the basement totaling 2347 sq ft 3 office spaces - Fenced In Yard - Ceramic Tile in all 3 Baths. Separate Utilities & Entrances - Both units rented-tenants at will, Great way to start paying your mortgage when you already have an income coming in. Basement has 2 egresses
-
Highlights
- Cooling: Central Air
- Levels: 2
- Property Class: Residential Income
- Stories: 2
- Year Built: 1960
- Heating: Baseboard, Natural Gas
- Parking Spots: 4
- Property Type: Multi Family
- Total Rooms: 19
- Status: Active
-
Additional Details
- Appliances: Range, Oven, Dishwasher, Disposal
- Construction: Frame
- Flooring: Wood
- Interior Features: Living Room, Dining Room, Kitchen
- Roof: Shingle
- Total Number of Units: 2
- Year Built Source: Public Records
- Basement: Finished, Walk-Out Access
- Fireplaces: 1
- Foundation: Concrete Perimeter
- Road Frontage Type: Public
- SqFt Source: Public Record
- Year Built Details: Actual
- Zoning: Rb
-
Amenities
- Community Features: Public Transportation, Shopping, Walk/Jog Trails, Laundromat, Highway Access, House of Worship, Public School
- Security Features: Security System
- Parking Features: Paved Drive, Off Street
- Waterfront Features: Harbor, 1 to 2 Mile To Beach, Beach Ownership(Public)
-
Utilities
- Electric: Circuit Breakers
- Water Source: Public
- Sewer: Public Sewer
-
Fees / Taxes
- Assessed Value: $601,200
- Taxes: $6,649
- Tax Year: 2021
- Total Rent: $5,900
Similar Listings
Content © 2025 MLS Property Information Network, Inc. The information in this listing was gathered from third party resources including the seller and public records.
Listing information provided courtesy of Century 21 North East.
MLS Property Information Network, Inc. and its subscribers disclaim any and all representations or warranties as to the accuracy of this information.






