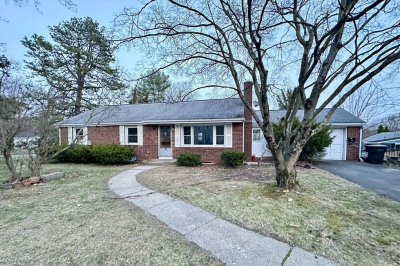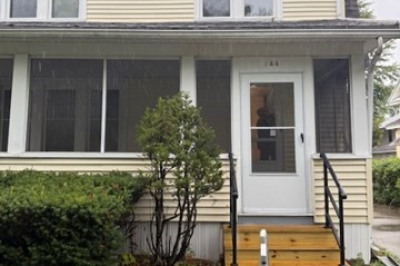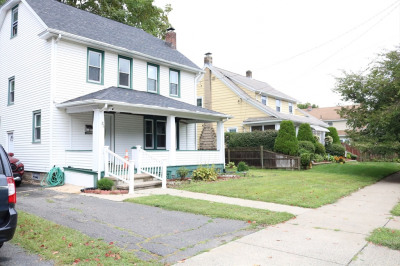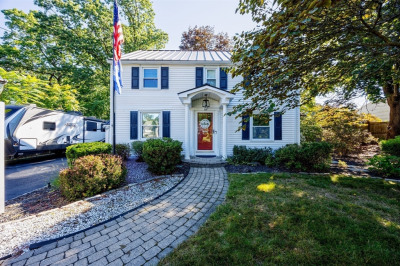$305,000
3
Beds
1/1
Bath
1,424
Living Area
-
Property Description
Here it is! Charming East Forest Park Colonial on a corner lot has so much to offer! Kitchen features an abundance of cabinets, beadboard accent wall, built-in display for your collections, and newer stainless refrigerator. Dining room with chandelier opens to living room with brick-hearth fireplace; both have wood floors. An expansive sunroom with French doors leading outside adds additional space you can customize to fit your needs. Half bath completes the main level. Travel upstairs to find three bedrooms with wood floors and a full bath with newer tub/shower surround (per seller, 2022). One bedroom features a roof balcony/deck for watching the world go by. Seller states roof replaced in 2020 and heating system serviced in 2025. Located near the current Sumner Ave bus line and approximately 3 miles to highway access, this home is in the heart of local and surrounding area amenities and services. Property being sold as-is. Schedule your showing today and make this home yours!!!
-
Highlights
- Area: East Forest Park
- Heating: Forced Air, Electric Baseboard, Oil
- Property Class: Residential
- Style: Colonial
- Year Built: 1937
- Cooling: Central Air
- Parking Spots: 4
- Property Type: Single Family Residence
- Total Rooms: 7
- Status: Active
-
Additional Details
- Appliances: Range, Dishwasher, Disposal, Microwave, Refrigerator, Washer, Dryer
- Construction: Frame
- Exterior Features: Deck - Roof, Balcony
- Flooring: Wood, Tile, Carpet, Flooring - Wall to Wall Carpet
- Interior Features: Ceiling Fan(s), Lighting - Sconce, Lighting - Overhead, Sun Room
- Roof: Shingle
- Year Built Details: Approximate
- Zoning: R1
- Basement: Full
- Exclusions: See Attached List.
- Fireplaces: 1
- Foundation: Block
- Lot Features: Corner Lot
- SqFt Source: Public Record
- Year Built Source: Public Records
-
Amenities
- Community Features: Shopping, Park, Golf, Medical Facility, Private School, Public School, Sidewalks
- Parking Features: Attached, Under, Garage Faces Side, Paved Drive, Off Street
- Covered Parking Spaces: 1
-
Utilities
- Electric: Circuit Breakers
- Water Source: Public
- Sewer: Public Sewer
-
Fees / Taxes
- Assessed Value: $302,200
- Taxes: $4,738
- Tax Year: 2025
Similar Listings
Content © 2025 MLS Property Information Network, Inc. The information in this listing was gathered from third party resources including the seller and public records.
Listing information provided courtesy of HB Real Estate, LLC.
MLS Property Information Network, Inc. and its subscribers disclaim any and all representations or warranties as to the accuracy of this information.






