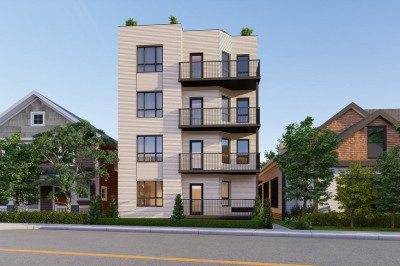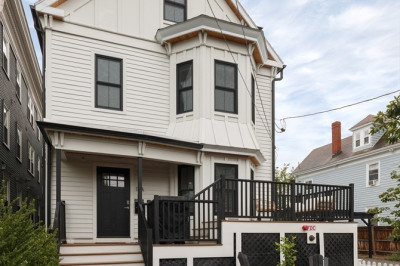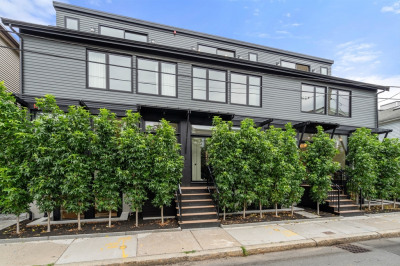$1,579,000
3
Beds
2
Baths
1,585
Living Area
-
Property Description
Tucked away on a quiet street in the iconic Harvard Square, this spectacular 3 bed, 2 bath condo blends classic charm with modern luxury. The chef’s kitchen is a true showstopper, featuring high end Viking appliances, a large center island with a built in microwave drawer and wine fridge, and abundant cabinetry for all your storage needs. The kitchen flows seamlessly into a sunlit dining area and elegant living room anchored by a stunning gas fireplace and architectural detailing throughout. Retreat to the spacious primary suite, complete with walk-in closets and a luxurious en-suite bath boasting a soaking tub, glass enclosed shower, and double vanity. Additional features include in-unit laundry, central air, and off-street parking. Enjoy the best of Cambridge living in one of the city’s most sought after neighborhoods, renowned for its world class dining, shopping, vibrant arts scene, and of course, the historic Harvard University campus.
-
Highlights
- Cooling: Central Air
- HOA Fee: $300
- Property Class: Residential
- Stories: 1
- Unit Number: 2
- Status: Active
- Heating: Forced Air
- Parking Spots: 1
- Property Type: Condominium
- Total Rooms: 8
- Year Built: 1916
-
Additional Details
- Appliances: Range, Dishwasher, Microwave, Refrigerator, Washer, Dryer, Wine Refrigerator, Range Hood
- Construction: Frame
- Fireplaces: 1
- Interior Features: Mud Room
- Roof: Rubber
- Total Number of Units: 3
- Year Built Source: Public Records
- Basement: Y
- Exterior Features: Porch
- Flooring: Tile, Hardwood, Flooring - Hardwood
- Pets Allowed: Yes
- SqFt Source: Public Record
- Year Built Details: Actual
- Zoning: C1
-
Amenities
- Community Features: Public Transportation, Shopping, Park, Walk/Jog Trails, Medical Facility, Laundromat, Bike Path, Highway Access, House of Worship, Private School, Public School, T-Station, University
- Security Features: Intercom, Security System
- Parking Features: Off Street
-
Utilities
- Electric: Circuit Breakers
- Water Source: Public
- Sewer: Public Sewer
-
Fees / Taxes
- Assessed Value: $1,535,700
- HOA Fee Includes: Water, Sewer, Insurance, Maintenance Grounds
- Taxes: $9,752
- HOA Fee Frequency: Monthly
- Tax Year: 2025
Similar Listings
Content © 2025 MLS Property Information Network, Inc. The information in this listing was gathered from third party resources including the seller and public records.
Listing information provided courtesy of Lamacchia Realty, Inc..
MLS Property Information Network, Inc. and its subscribers disclaim any and all representations or warranties as to the accuracy of this information.






