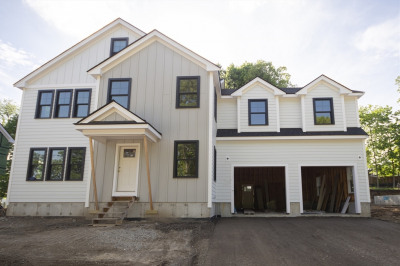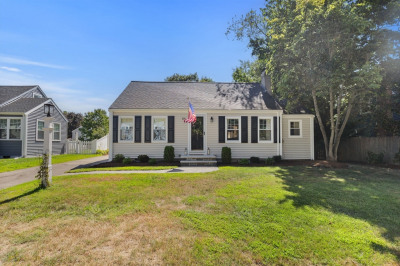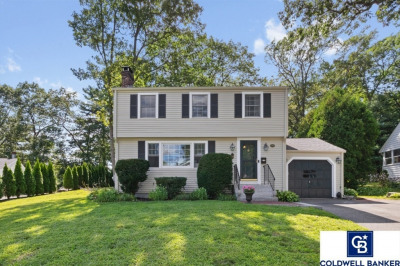$1,300,000
4
Beds
3
Baths
3,520
Living Area
-
Property Description
Welcome to 114 Neponset Street—Norwood’s one-of-one, custom-built 2023 masterpiece. This 4-bed, 3-bath home showcases a striking façade, dual balconies, and a grand double-door entrance. Inside, a dramatic two-story foyer with marble-inspired tile and soaring ceilings sets the stage for the open layout. The chef’s kitchen impresses with two-tone cabinetry, quartz backsplash, premium appliances, and an oversized waterfall island. Sun-filled living spaces feature hardwood floors and custom iron railings throughout. Upstairs, the primary suite offers balcony access and a spa-inspired bath, while additional bedrooms provide comfort and versatility. Energy-efficient systems, abundant light, and thoughtful design define this home. Ideally located near Norwood Center, commuter rail, schools, parks, and major routes—a rare chance to own a custom property that cannot be duplicated.
-
Highlights
- Cooling: Central Air
- Parking Spots: 2
- Property Type: Single Family Residence
- Total Rooms: 7
- Status: Active
- Heating: Forced Air, Natural Gas
- Property Class: Residential
- Style: Colonial
- Year Built: 2023
-
Additional Details
- Appliances: Oven, Dishwasher, Disposal, Refrigerator, Freezer, ENERGY STAR Qualified Refrigerator, ENERGY STAR Qualified Dryer, ENERGY STAR Qualified Dishwasher, ENERGY STAR Qualified Washer
- Exclusions: Owner Personal Belongings Not Included In The Sale.
- Flooring: Tile, Hardwood
- Lot Features: Cleared
- SqFt Source: Public Record
- Year Built Source: Public Records
- Basement: Full, Unfinished
- Exterior Features: Deck - Vinyl, Balcony, Rain Gutters, Screens
- Foundation: Concrete Perimeter
- Roof: Shingle
- Year Built Details: Actual
- Zoning: Ab
-
Amenities
- Community Features: Public Transportation, Shopping, Pool, Highway Access, Public School, T-Station
- Parking Features: Under
- Covered Parking Spaces: 2
-
Utilities
- Electric: 220 Volts
- Water Source: Public
- Sewer: Public Sewer
-
Fees / Taxes
- Assessed Value: $857,600
- Taxes: $9,022
- Tax Year: 2025
Similar Listings
Content © 2025 MLS Property Information Network, Inc. The information in this listing was gathered from third party resources including the seller and public records.
Listing information provided courtesy of Coldwell Banker Realty - Cambridge.
MLS Property Information Network, Inc. and its subscribers disclaim any and all representations or warranties as to the accuracy of this information.






