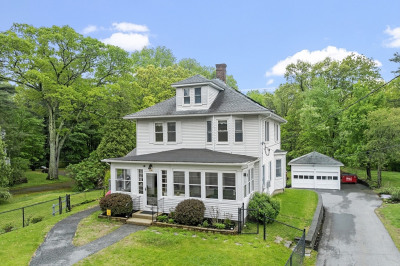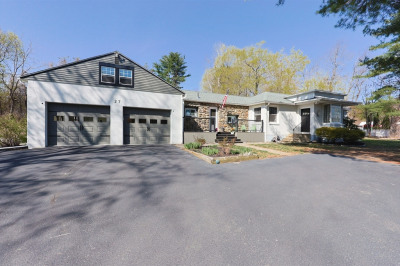$655,000
3
Beds
2/1
Baths
2,600
Living Area
-
Property Description
TOWN CENTER Colonial is tucked away on a priv level 1/2-acre lot, offering a perfect blend of peaceful living and convenience. Located within walking distance to Marshall Park, schools, and Marshall Pond, this 9-room antique home is full of character with unique nooks and crannies you'll love to explore.Step outside to enjoy the tranquil brick courtyard surrounded by mature plantings, or relax in the private backyard—perfect for pets and entertaining. The vaulted ceiling kitchen flows seamlessly into the dining room or into the large family room, also with vaulted ceilings, a pellet stove, and sliders leading to the backyard.The front living room, currently used as a bedroom, features a fireplace and beautiful hardwood floors. Need a home office? The private first-floor office offers a view of the front yard.This much loved home has been in the same family for years incl updates -new thermopane windows, updated wiring & more. TITLE V COMPLETED and passed. Four bdr septic.
-
Highlights
- Cooling: Window Unit(s)
- Parking Spots: 4
- Property Type: Single Family Residence
- Total Rooms: 9
- Status: Active
- Heating: Forced Air
- Property Class: Residential
- Style: Colonial, Antique
- Year Built: 1880
-
Additional Details
- Appliances: Water Heater, Refrigerator
- Construction: Frame, Post & Beam
- Fireplaces: 1
- Foundation: Stone, Granite
- Lot Features: Level
- Roof: Shingle
- Year Built Details: Renovated Since
- Zoning: res
- Basement: Crawl Space
- Exterior Features: Patio, Rain Gutters, Screens, Garden
- Flooring: Wood, Tile, Carpet, Flooring - Wood
- Interior Features: Home Office, Central Vacuum
- Road Frontage Type: Public
- SqFt Source: Owner
- Year Built Source: Public Records
-
Amenities
- Community Features: Public Transportation, Shopping, Tennis Court(s), Park, Walk/Jog Trails, Stable(s), Golf, Bike Path, Conservation Area, Highway Access, House of Worship, Private School, Public School, T-Station, University
- Parking Features: Detached, Paved Drive, Off Street, Paved
- Covered Parking Spaces: 2
- Waterfront Features: Beach Front, Lake/Pond, 1 to 2 Mile To Beach, Beach Ownership(Public)
-
Utilities
- Electric: 220 Volts, Circuit Breakers
- Water Source: Public
- Sewer: Inspection Required for Sale
-
Fees / Taxes
- Assessed Value: $412,900
- Taxes: $5,822
- Tax Year: 2024
Similar Listings
Content © 2025 MLS Property Information Network, Inc. The information in this listing was gathered from third party resources including the seller and public records.
Listing information provided courtesy of eXp Realty.
MLS Property Information Network, Inc. and its subscribers disclaim any and all representations or warranties as to the accuracy of this information.




