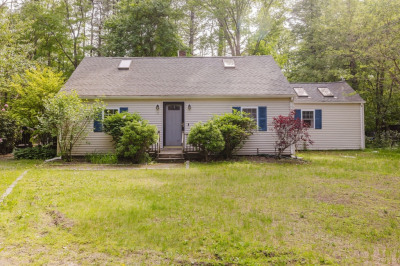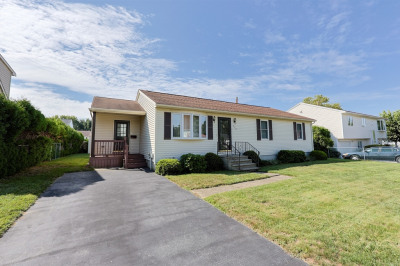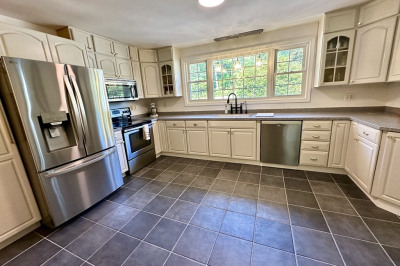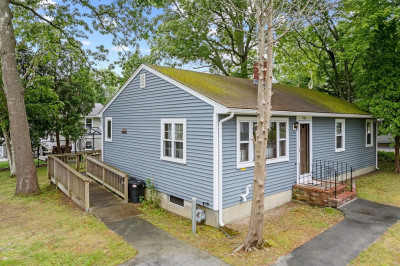$449,900
4
Beds
1/1
Bath
1,439
Living Area
-
Property Description
Located in the sought-after far north end of New Bedford with 4 bedrooms, 2 bathrooms, and 1,439 sqft! Open concept main level with 2 living rooms, dining room, kitchen w/ ample cabinet space, half-bath, and a den/4th bedroom with a slider leading to your back deck. Upstairs features 3 more spacious bedrooms and the main bath. Fully fenced-in low maintenance backyard with irrigation, a patio and deck. The unfinished basement is open and offers perfect potential to add more living space. Additional amenities include central AC, vinyl siding, updated electric & plumbing, modern foundation, 4-car driveway. Lead compliance certificate in hand. Close to route 140, Freetown, and Acushnet lines. Schedule a private showing!
-
Highlights
- Cooling: Central Air
- Parking Spots: 4
- Property Type: Single Family Residence
- Total Rooms: 8
- Status: Active
- Heating: Baseboard, Natural Gas
- Property Class: Residential
- Style: Bungalow
- Year Built: 1890
-
Additional Details
- Appliances: Gas Water Heater, Water Heater, Range, Dishwasher, Refrigerator, Dryer, Range Hood
- Construction: Frame
- Exterior Features: Porch, Deck - Wood, Patio, Covered Patio/Deck, Rain Gutters, Sprinkler System, Screens, Fenced Yard
- Foundation: Concrete Perimeter
- Lot Features: Level
- Roof: Shingle
- Year Built Details: Approximate, Renovated Since
- Zoning: Ra
- Basement: Full, Interior Entry, Unfinished
- Exclusions: Washing Machine.
- Flooring: Wood, Tile, Vinyl
- Interior Features: Finish - Sheetrock, Internet Available - Broadband
- Road Frontage Type: Public
- SqFt Source: Public Record
- Year Built Source: Public Records
-
Amenities
- Community Features: Public Transportation, Shopping, Park, Walk/Jog Trails, Medical Facility, Laundromat, Highway Access, House of Worship, Private School, Public School, T-Station, Sidewalks
- Parking Features: Paved Drive, Off Street, Paved
-
Utilities
- Electric: Circuit Breakers
- Water Source: Public
- Sewer: Public Sewer
-
Fees / Taxes
- Assessed Value: $376,200
- Tax Year: 2025
- Compensation Based On: Compensation Offered but Not in MLS
- Taxes: $4,255
Similar Listings
Content © 2025 MLS Property Information Network, Inc. The information in this listing was gathered from third party resources including the seller and public records.
Listing information provided courtesy of Keller Williams South Watuppa.
MLS Property Information Network, Inc. and its subscribers disclaim any and all representations or warranties as to the accuracy of this information.






