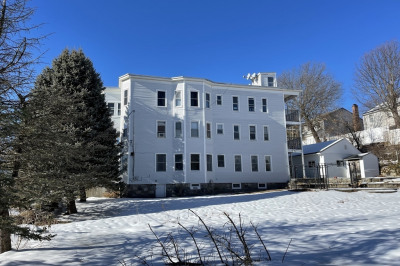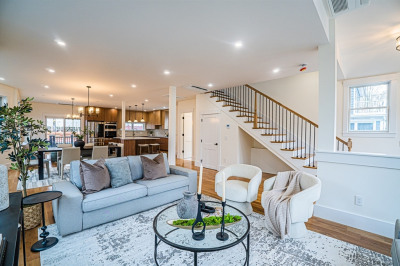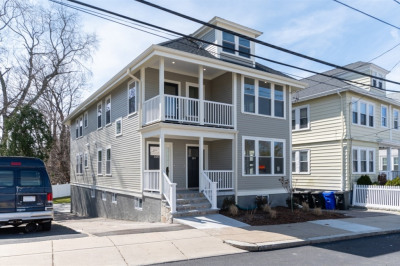$1,720,000
9
Beds
5
Baths
4,600
Living Area
-
Property Description
Unlock incredible income potential with this brand-new, luxurious 2-family property, offering the exciting possibility of a 3rd Accessory Dwelling Unit (ADU) on the lower level. This isn't just a multi-family; it's a versatile lifestyle investment designed for maximizing strong rental returns or flexible owner-occupancy. This massive luxury property features two sprawling units, each with private rear decks for exclusive enjoyment. Imagine the possibilities: Rent out all units for maximum income, live in one and rent the others, or seamlessly create a third income stream with the adaptable ADU. Every corner is flooded with natural light, and soaring ceilings elevate the grandeur. Flexible living spaces adapt to your vision – a primary home with ADU, a home-based business, or full rental. Experience unmatched flow and energy. Plus, seamless access to the MBTA and major routes ensures high demand. This exquisitely crafted investment is ready to deliver.
-
Highlights
- Levels: 5
- Property Class: Residential Income
- Stories: 5
- Year Built: 1900
- Parking Spots: 4
- Property Type: Multi Family
- Total Rooms: 24
- Status: Active
-
Additional Details
- Appliances: Plumbed For Ice Maker
- Construction: Stone
- Fireplaces: 4
- Foundation: Concrete Perimeter, Block
- SqFt Source: Owner
- Year Built Details: Approximate
- Zoning: Res
- Basement: Full
- Exterior Features: Balcony, Rain Gutters
- Flooring: Vinyl, Hardwood
- Roof: Shingle, Metal
- Total Number of Units: 2
- Year Built Source: Public Records
-
Amenities
- Community Features: Public Transportation, Shopping, Park, Walk/Jog Trails, Medical Facility, Laundromat, Bike Path, Highway Access, House of Worship, Private School, Public School, T-Station, University, Other
- Parking Features: Paved Drive, Off Street, Deeded, Paved
-
Utilities
- Sewer: Public Sewer
- Water Source: Public
-
Fees / Taxes
- Buyer Agent Compensation: 2%
- Tax Year: 2025
- Total Rent: $8,800
- Compensation Based On: Net Sale Price
- Taxes: $3,572
Similar Listings
Content © 2025 MLS Property Information Network, Inc. The information in this listing was gathered from third party resources including the seller and public records.
Listing information provided courtesy of Thumbprint Realty, LLC.
MLS Property Information Network, Inc. and its subscribers disclaim any and all representations or warranties as to the accuracy of this information.






